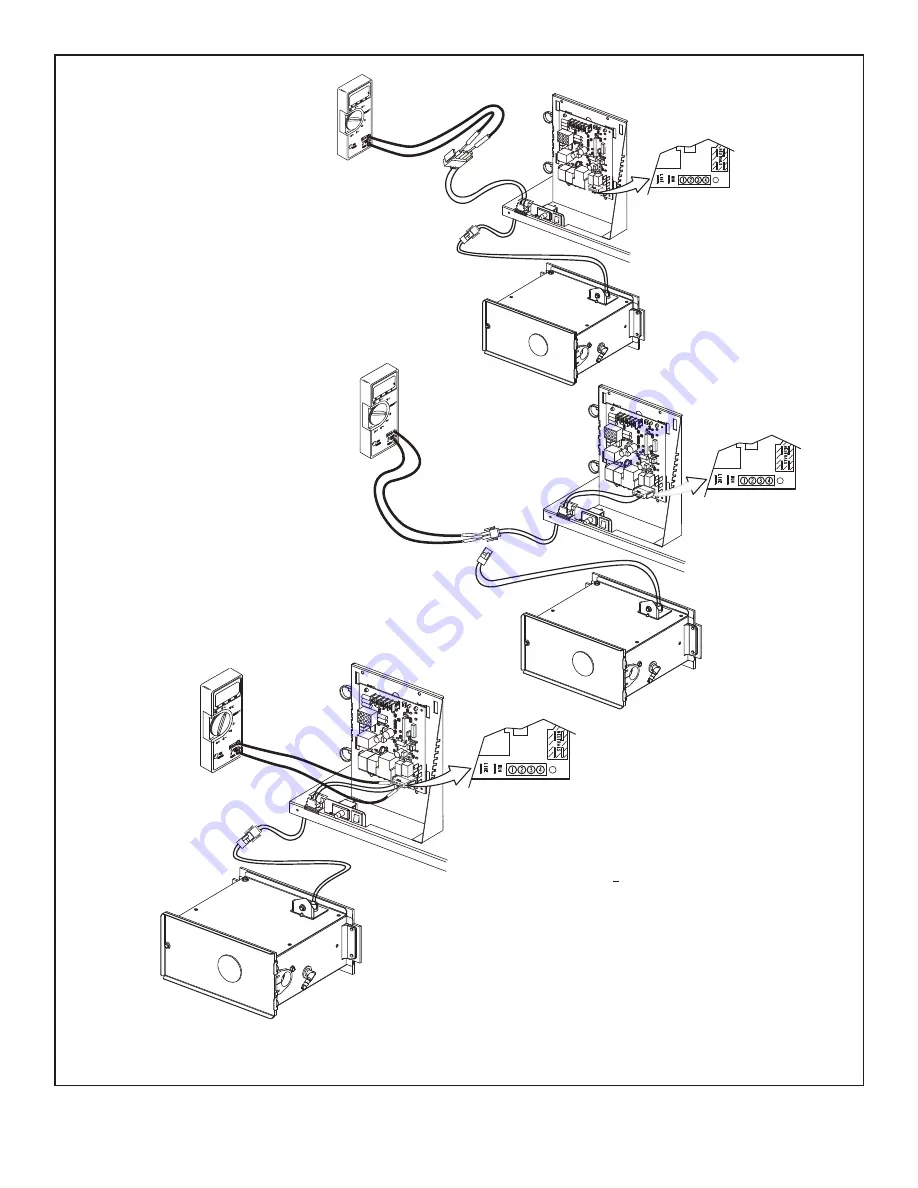
Page 13
31-5000729 Rev. 0
Figure 9.
Test 2
Check ignitor for correct resistance
.
Seperate the 2-pin jack-plug near the manifold
and check resistance of ignitor at the plug.
Reading should be between 39 and 70 ohms. If
the reading is correct, then the problem is with
the wiring between the jack-plug and the control.
If reading is not correct, the issue is the ignitor.
Integrated Control Detail
Integrated Control Detail
Test 3
Check ignitor for correct voltage
Insert meter probes into terminals 2 and 4 (use small
diameter probes in order not to damage plug).
Check voltage during 20 second ignitor warm up period.
Voltage should read 120 volts + 10%. If voltage reads below
these values, check for correct supply voltage to furnace.
Integrated Control Detail
Test 1
Check ignitor circuit for correct resistance
.
Remove 4-pin plug from control.
Check ohms reading across terminals 2 and 4.
Reading should be between 39 and 70 ohms. If
value is correct, this is the only test needed.
If the reading on the meter is not correct, (0 or
infinity) then a second test is needed.














































