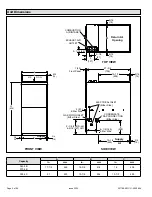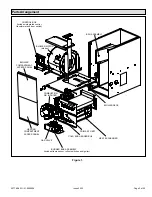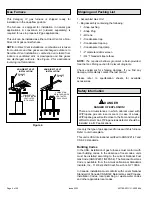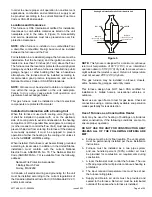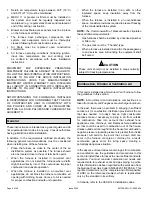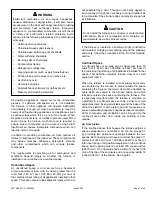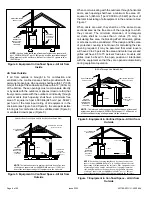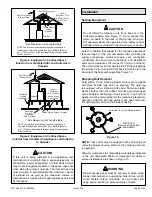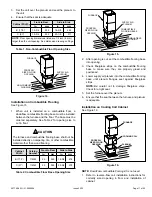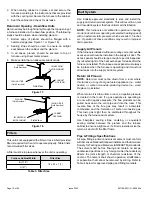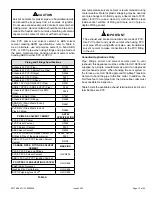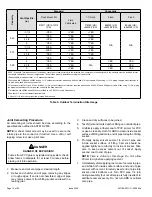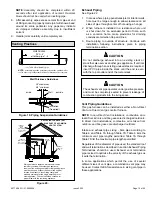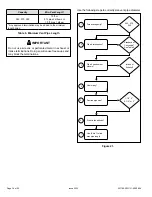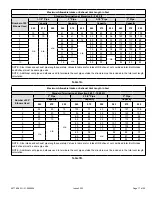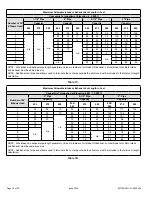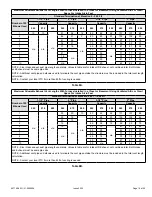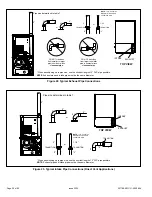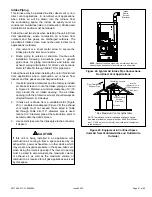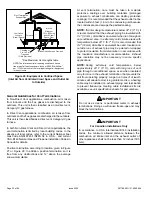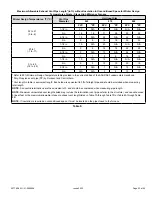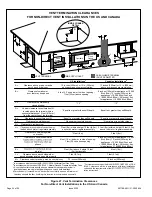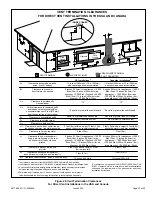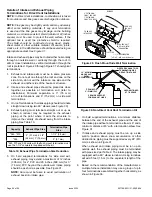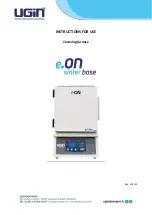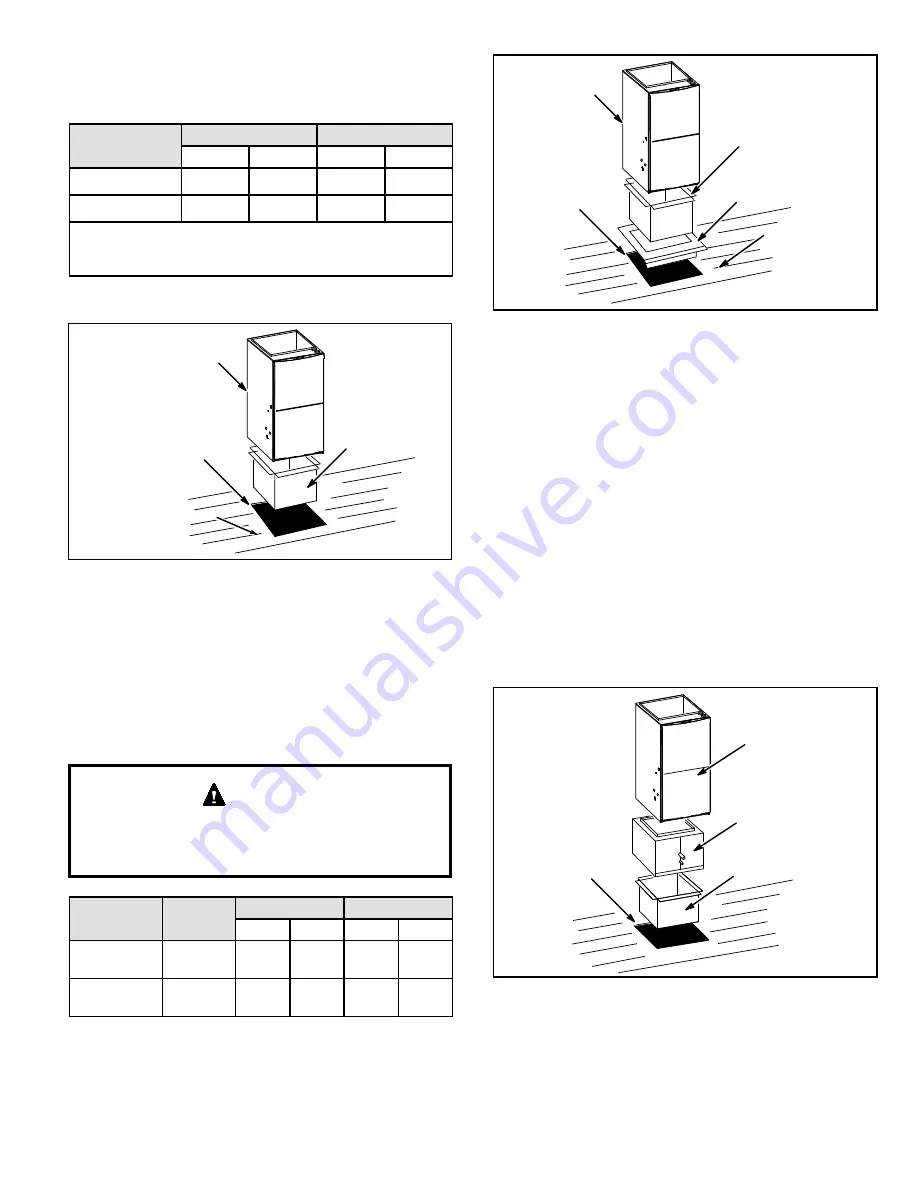
507769-05G / 31-5000656
Page 11 of 55
Issue 2223
3. Set the unit over the plenum and seal the plenum to
the unit.
4. Ensure that the seal is adequate.
Table 1.
Non-Combustible Floor Opening Size
Cabinet Width
Front to Rear
Side to Side
in.
mm
in.
mm
B (17.5”)
19-3/4
502
16-5/8
422
C (21”)
19-3/4
502
20-1/8
511
NOTE
: Floor opening dimensions listed are 1/4 inch (6 mm)
larger than the unit opening. See dimension drawing on Page
Figure 14.
SUPPLY AIR
PLENUM
PROPERLY
SIZED FLOOR
OPENING
FURNACE
NON-COMBUSTIBLE
FLOORING
Installation on Combustible Flooring
1.
When unit is installed on a combustible floor, a
downflow combustible flooring base must be installed
between the furnace and the floor. The base must be
ordered separately. See Table 2 for opening size to
cut in floor.
The furnace and combustible flooring base shall not be
installed directly on carpeting, tile, or other combustible
material other than wood flooring.
CAUTION
Table 2.
Combustible Floor Base Opening Size
Cabinet
Width
Catalog
Number
Front to Rear
Side to Side
in.
mm
in.
mm
B (17.5”)
11M60
22
559
18-3/4
476
C (21”)
11M61
22
559
22-3/4
578
Figure 15.
FURNACE
SUPPLY AIR
PLENUM
COMBUSTIBLE
FLOORING BASE
PROPERLY
SIZED FLOOR
OPENING
FLOORING
COMBUSTIBLE
2.
After opening is cut, set the combustible flooring base
into opening.
3.
Check fiberglass strips on the combustible flooring
base to make sure they are properly glued and
positioned.
4.
Lower supply air plenum into the combustible flooring
base until plenum flanges seal against fiberglass
strips.
NOTE:
Be careful not to damage fiberglass strips.
Check for a tight seal.
5. Set the furnace over the plenum.
6. Ensure that the seal between the furnace and plenum
is adequate.
Installation on Cooling Coil Cabinet
Figure 16.
COOLING COIL
PLENUM
PROPERLY
SIZED FLOOR
OPENING
FURNACE
NOTE:
Downflow combustible flooring kit is not used.
1.
Refer to reverse-flow coil installation instructions for
correctly sized opening in floor and installation of
cabinet.


