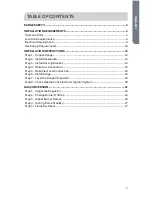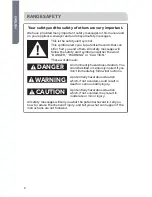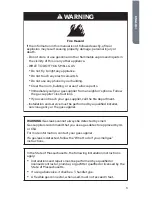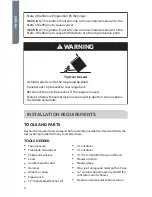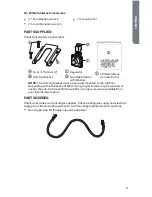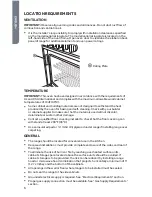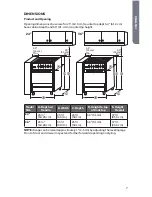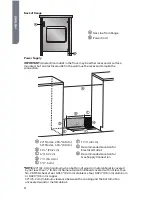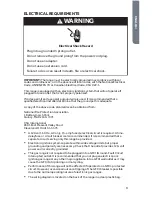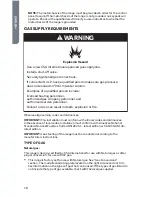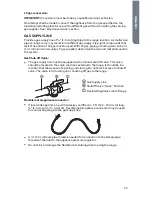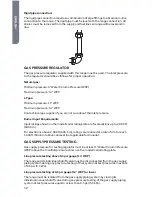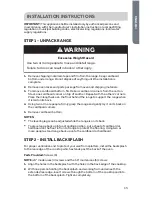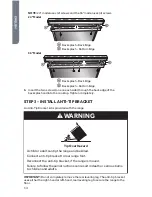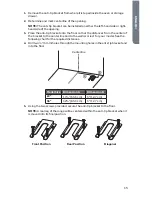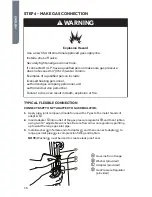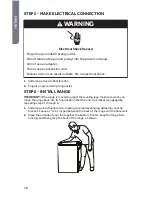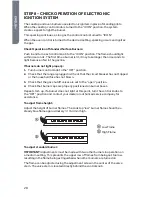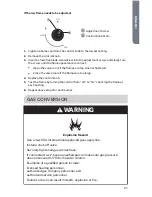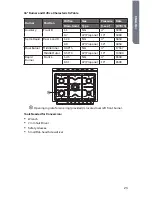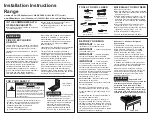
8
Back of Range
b
a
a
Gas Line from Range
b
Power Cord
Power Supply
IMPORTANT: An electrical outlet in the floor, may be either recessed or surface
mounted, but an electrical outlet in the wall must be recessed to make the
connection.
a
b
e
d
g
h
c
f
a
24" Model - 232/5" (60 cm)
36" Model - 352/5" (90 cm)
b
111/2" (29.2 cm)
c
6" (15.2 cm)
d
71/4" (18.4 cm)
e
3" (7.6 cm)
f
171/2" (44 cm)
g
Recommended Location for
Electrical Outlet
h
Recommended Location for
Gas Supply Connection
* NOTE: 24" (61.0 cm) minimum when bottom of wood or metal cabinet is covered
by not less than ¹/₄" (0.64 cm) flame retardant millboard covered with not less than
No. 28 MSG sheet steel, 0.015" (0.4 mm) stainless steel, 0.024" (0.6 mm) aluminum
or 0.020" (0.5 mm) copper.
30" (76.2 cm) minimum clearance between the cooking and the bottom of an
uncovered wood or metal cabinet.
Summary of Contents for HCR6250AGS
Page 2: ......



