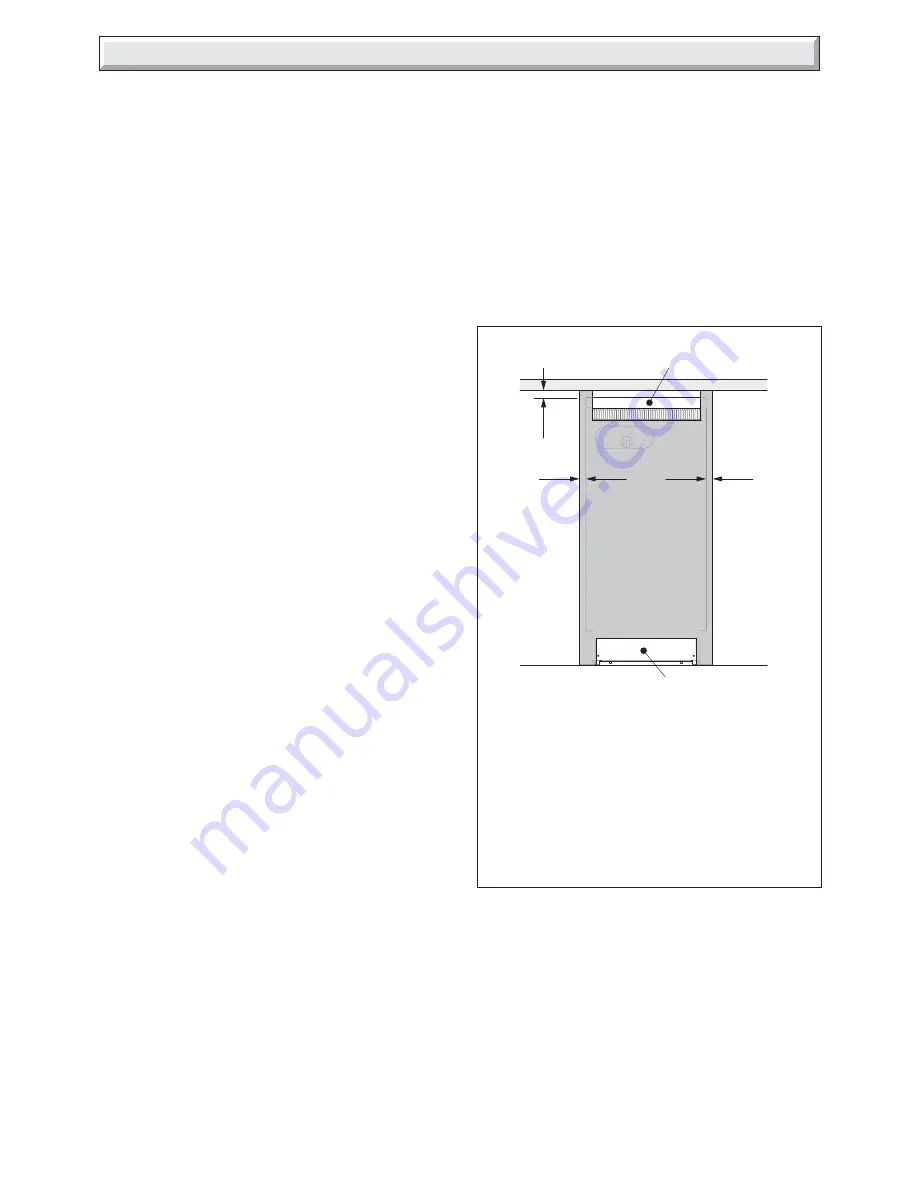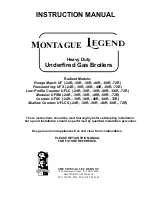
7
2000225008D
1 General Data
1.8 Boiler Location
This boiler is not suitable for outside installation.
The boiler casing can be fitted at two heights. Refer to
diagram 1.3.
The boiler is assembled at the factory with the control box and
heat shield fitted in the lower position.
The boiler must stand on a level floor, conforming with local
authority requirements and building regulations.
The base temperature is within the requirements of the current
issue of BS5258. The boiler may stand on a wooden floor but
a metal base plate is required to protect plastic tiles and similar
floor coverings.
Suitable installation clearance needs to be available at the
sides of the boiler to facilitate direct connection of pipework and
making good around the flue assembly. The actual clearance
required will vary with site conditions.
When the boiler is to be installed level with work surfaces and
the like, minimum clearances should be provided as shown in
diagram 1.4. Work tops which overhang the cupboard sides,
almost in contact with the casing top, require a larger minimum
air gap. Flush sided fixtures require the same overall minimum
space but can have a reduced air gap on one side.
Boilers to be installed under work tops or fixtures, should be
positioned to provide minimum clearances as shown in diagram
1.5. To facilitate minimum clearances it may be necessary to
modify kitchen units and fixtures.
A front access clearance for servicing of 700mm, should be
provided.
The boiler can be installed within a cupboard, refer to minimum
ventilation and clearances as shown in diagram 1.6.
If the boiler is to be installed in a cupboard or compartment,
make sure that nothing will obstruct the openings/vents in the
compartment.
A compartment used to enclose the boiler must be designed
and constructed specifically for this purpose. An existing
cupboard or compartment modified for the purpose may be
used. Details of essential features of cupboard or compartment
design are given in the current issue of BS6798.
The boiler may be installed in any room, although particular
attention is drawn to the requirements of BS7671 with respect
to the installation of a boiler in a room containing a bath or
shower. Any electrical switch should be so positioned that it
cannot be touched by a person using the bath or shower. The
electrical provisions of the Building Standards (Scotland)
Regulations apply to such installations in Scotland.
Where the installation of the boiler will be in an unusual location,
special procedures are necessary the current issue of BS6798
gives detailed guidance on this aspect.
1.9 Heating System Controls
The heating system should have installed: a programmer and
room thermostat controlling the boiler.
Thermostatic radiator valves may be installed, however they
must not be fitted in a room where the room thermostat is
located.
Note: For further information, see the current issue of the
Building Regulations, approved document L1, and the
references:
1) GIL 59, 2000: Central heating system specification (CheSS)
and
2) GPG 302, 2001: Controls for domestic central heating
system and hot water. BRECSU.
CUPBOARD MINIMUM
VENTILATION & CLEARANCE
Diagram 1.6
DOOR
272cm
2
FREE AREA
FOR VENTILATION
10mm
10mm
10mm
CUPBOARD
CUPBOARD
272cm
2
FREE AREA
FOR VENTILATION
IMPORTANT
A CLEARANCE OF 10mm IS REQUIRED BETWEEN THE
FRONT OF THE APPLIANCE AND THE FITTED DOOR.
THE VENTILATION SLOTS ON THE FRONT
OF THE APPLIANCE MUST BE KEPT CLEAR.
THE FREE AREA FOR VENTILATION MUST
NOT BE REDUCED IF A GRILLE IS FITTED.








































