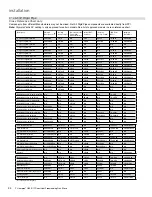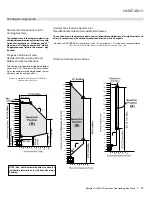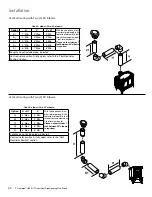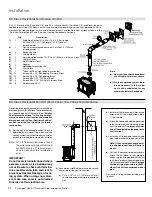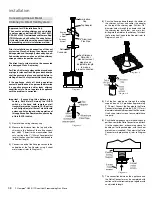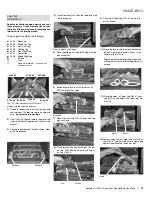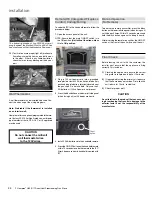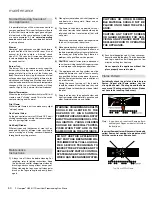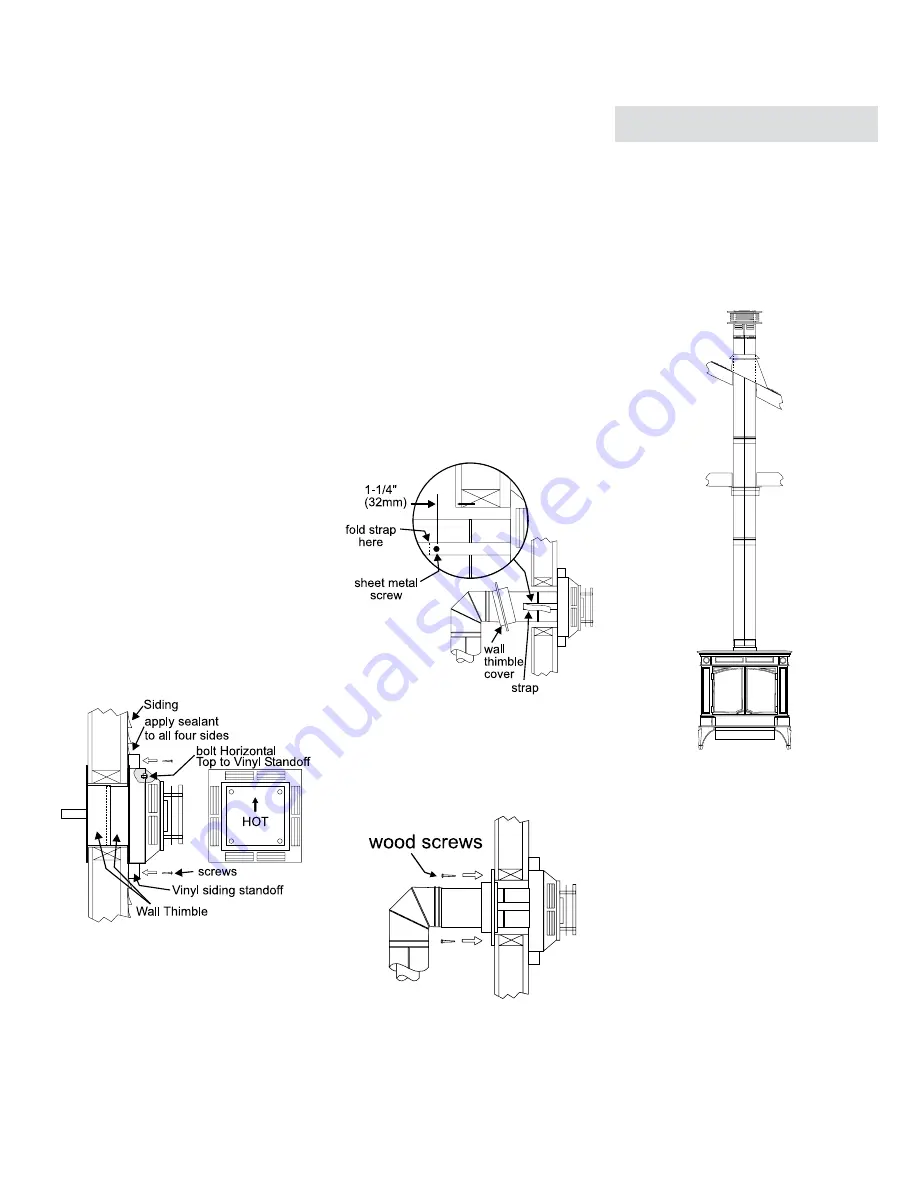
36
|
Hampton
®
H35E-11 Direct Vent Freestanding Gas Stove
installation
Diagram 7
Diagram 6
Diagram 5
Diagram 4
b)
The location of the horizontal vent termina-
tion on an exterior wall must meet all local
and national building codes, and must not
be blocked or obstructed. See diagram in the
"External Vent Terminal Locations" section.
4)
If installing the vent termination to a wall with
vinyl siding, the Vinyl Siding Standoff must be
used. Attach the Vinyl Siding Standoff to the
Horizontal Vent Termination, but first run a bead
of non-hardening mastic around its outside
edges, so as to make a seal between vent cap
and the standoff. Install the Vinyl Siding Stand-
off) between the vent cap and the exterior wall
and attach with the four wood screws provided.
Seal around the Vinyl Siding Standoff on all four
sides. Diagram 6.
The arrow on the vent cap
should be pointing up.
Insure that the 1-1/4"
clearances to combustible materials are main-
tained. See diagram 4.
Note: If installing termination on a siding
covered wall, a vinyl siding standoff
or furring strips must be used to
ensure that the termination is not
recessed into the siding. The four
wood screws provided should be
replaced with appropriate fasteners
for stucco, brick, concrete, or other
types of sidings.
5)
Before connecting the horizontal run of vent pipe
to the vent termination, slide the black decorative
wall thimble cover over the vent pipe, then slide
the Wall Thimble over the vent pipe.
6)
Slide the appliance and vent assembly towards
the wall carefully inserting the vent pipe into the
vent cap assembly. It is important that the vent
pipe extends into the vent cap a sufficient dis-
tance so as to result in a minimum pipe overlap
of 1-1/4 inches. Secure the connection between
the vent pipe and the vent cap by attaching the
two sheet metal strips extending from the vent
cap assembly into the outer wall of the vent
pipe. Use the two sheet metal screws provided
to connect the strips to the pipe. Bend any
remaining portion of the sheet metal strip back
towards the vent cap, so it will be concealed by
the decorative wall thimble cover. See Diagram
5.
7)
Install wall thimble in the center of the 10" square
and attach with wood screws.
Vertical
Termination Rigid Vent System
1)
Maintain the 1-1/4" clearances (air spaces) to
combustibles when passing through ceilings,
walls, roofs, enclosures, attic rafter, or other
nearby combustible surfaces. Do not pack air
spaces with insulation. Check the "Exterior Vent
Terminal Locations" section for the maximum
vertical rise of the venting system and the
maximum horizontal offset limitations.
2)
Set the gas appliance in its desired location.
Drop a plumb bob down from the ceiling to the
position of the appliance flue exit, and mark the
location where the vent will penetrate the ceil-
ing. Drill a small hole at his point. Next, drop a
plumb bob from the roof to the hole previously
drilled in the ceiling, and mark the spot where
the vent will penetrate the roof. Determine if
ceiling joists, roof rafters or other framing will
obstruct the venting system. You may wish to
relocate the appliance or to offset, as shown
in Diagram 8 to avoid cutting load bearing
members.
Note:
a)
The horizontal run of vent should have a
1/4 inch rise for every 1 foot of run towards
the termination. Never allow the vent to run
downward. This could cause high tempera-
tures and may present the possibility of a
fire.
8)
Slide the decorative wall thimble up to the wall
surface being careful not to scratch the paint and
attach with screws provided. Apply decorative
brass or chrome trim if desired. See Diagram
6.



