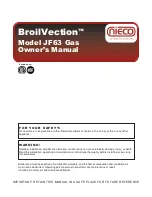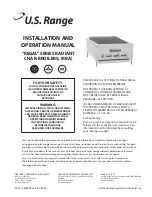
HAMWORTHY HEATING LTD
4
PUREWELL VariHeat he
500001155/F
3.0
SIZE AND SPACE REQUIREMENTS
3.1 The Purewell Vari
Heat he
boiler range has been designed to utilise minimum floor space, therefore it is important the
plantroom has sufficient ceiling height to allow for installation and connection to the flue system.
A minimum distance of 50mm must be maintained from easily flammable materials
Also important is allowance for sufficient access at front, sides and rear of boiler for flue and pipework connections.
Ensure a minimum height of 150mm above the boiler for removal of the covers.
Do not run cabling through the top or display covers.
See Figure 3.1 below.
3.2 The Hamworthy Heating Ltd water manifold kit is designed to provide a compact solution for connecting the boilers to
the gas supply and flow and return water connections. (Refer to the Manifold Kit Installer’s Guide
for specific details.)
Figure 3.1 - Dimensions and Clearances
Figure 3.2.1 – Manifold Dimensions for a 2 Purewell Vari
Heat he
boiler installation
393
150
71
260
1233
169
100 FLUE
330
51
5
45
6
13
11
460
171
116
865
534
D ATA LABLE
150 (MIN RECOMM END ED)
RETURN R 2" (PV105/ 125he)
FLOW R2" (PV105/125he)
WARNING LABLE
F RONT VIEW ALL MODELS
SIDE VIEW ALL MOD ELS
REAR VIEW ALL MOD ELS
GAS R1"
(ALL M ODELS)
FLOW R2" (PV65/85he)
RETURN R 2" (PV65/ 85he)
PIPEWORK
570
470
12 90
C
D
Dimension
(mm)
C
D
PV65/85he
1650
1400
PV105/125he
1780
1540
Boiler Model
REAR ELEVATION
ENDELEVATION
DN PN
80 16










































