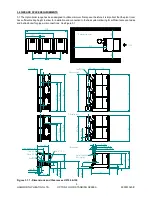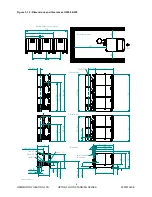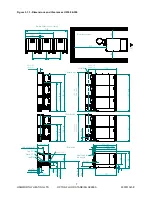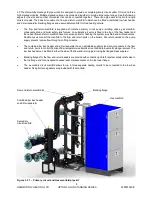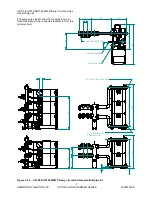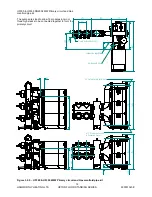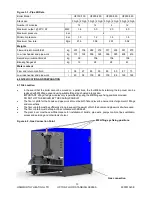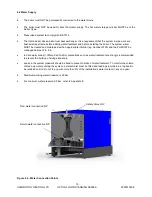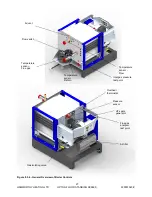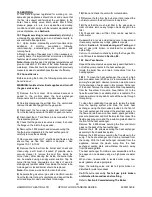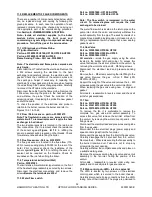
HAMWORTHY HEATING LTD
19
UPTON FLOOR STANDING SERIES
500001340/C
5.4 Sealed Systems
Boilers must not be capable of isolation from the safety valve. Valves between boiler and safety valve to be three
way type such that when boiler is isolated from the safety valve it is open to atmosphere. Hamworthy Heating Ltd
recommend using the safety valve connection provided on the boiler.
Where using Hamworthy Heating Ltd pipework kits, assembly of these is detailed in Operation and Maintenance
manual supplied with kit.
5.5 Electrical Connections:
The following electrical connections are provided on each module.
•
Supply: Live, Neutral and Earth. See Section 4.5 for details.
•
Optional Boiler Fault Alarm & Normal Run Signal Output (optional AGU clip
-
in kit)
•
0
-
10v Analogue Control Signal Input
•
Remote on/off Control Input
•
Boiler Pump Output, DHW pump output, motorised valve output
•
Safety Interlock Circuit Input
•
Optional LPB Bus for use with Merley cascade control (optional OCI clip
-
in kit) & Master/Slave sequencing
6.0 PRE
-
COMMISSIONING
The following pre
-
commissioning check must be carried out before the boiler is commissioned.
6.1 Gas Supply.
Ensure that gas installation pipe work and meter has been soundness tested and purged to IGE/UP/1 or IGE/
UP/1A as appropriate. Test and purge certificates should be available for viewing.
6.2 Ventilation
Ensure that ventilation and air supply to plant room is correct.
6.3 Pipe work, Valves and Pump
Ensure that;
•
System flushing and suitable water treatment has been implemented
•
Pipe work and valve arrangement is installed to Hamworthy Heating recommendations.
•
Circulating system is full of water, vented and pressurised appropriately and the water quality checked.
•
Circulation pump is fitted, working and interlocked where required.
•
Pipe work connections to boiler are fitted correctly.
•
Safety valve is correctly sized and located.
•
All necessary isolation valves are open.
•
Condense connections on boiler and flue are connected and piped to drain.
•
Heat load is available.
6.4 Flue
Ensure that;
•
Flue system is correctly designed and installed to suit boilers.
•
Flue passages to chimney are clear.
6.5 Electrical
Ensure that;
•
Electrical connections are correct and isolatable.
•
External controls are operational.
WARNING: WHEN THE FRONT COVER IS REMOVED AND THE BOILER IS
OPERATIONAL, CARE MUST BE TAKEN WITH ELECTRICAL COMPONENTS AND
ACCESS TO PRIMARY INSULATION.

