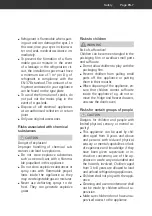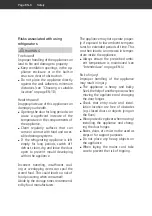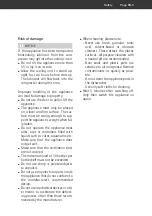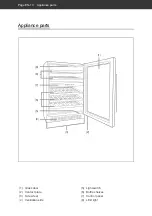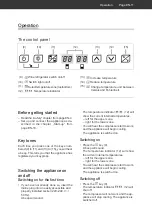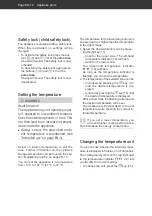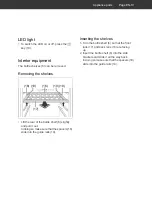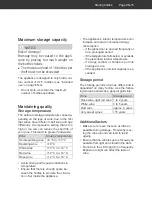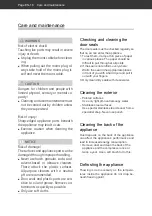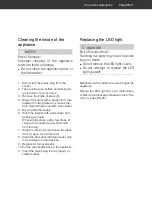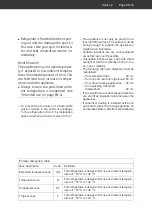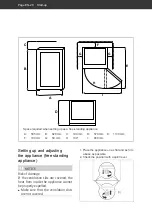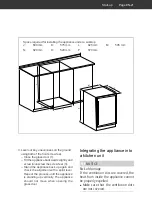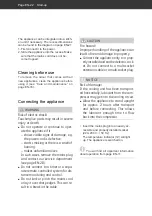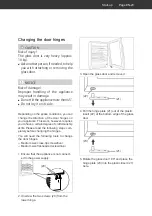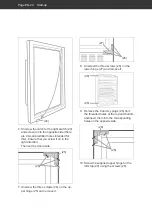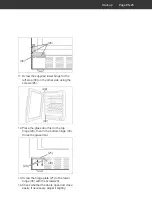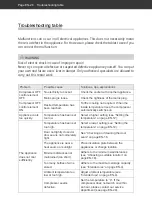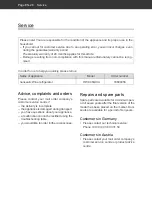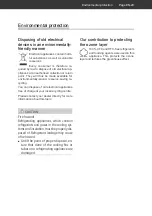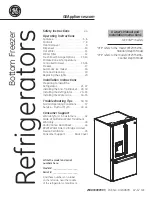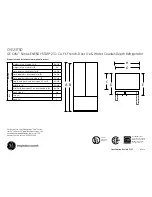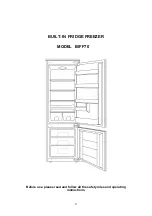
Start-up
Page EN-21
Space required for installing the appliance under a worktop
L
M
N
O P
K
J
J:
600 mm
K:
575 mm
L:
825 mm
M:
595 mm
N:
820 mm
O:
520 mm
P:
570 mm
3. Level out any unevenness on the ground
using both of the front screw feet.
– Close the glass door (1).
– Tilt the appliance backwards slightly and
screw in/unscrew the screw feet (3).
– Stand the appliance back up again and
check the alignment with a spirit level.
Repeat the process until the appliance
is standing up vertically. The appliance
should not move when opening the
glass door.
Integrating the appliance into
a kitchen unit
NOTICE
Risk of damage
If the ventilation slits are covered, the
heat from inside the appliance cannot
be properly expelled.
■
Make sure that the ventilation slots
are not covered.
Summary of Contents for HWC46GCIA
Page 30: ......

