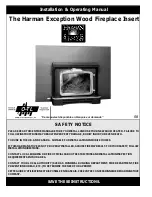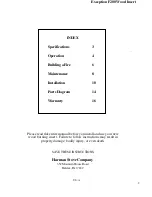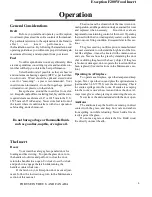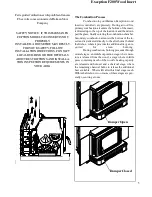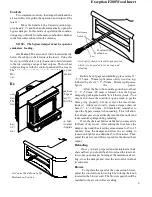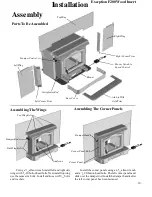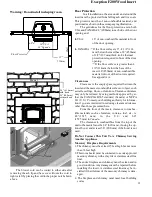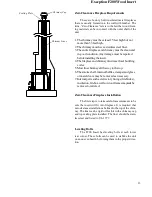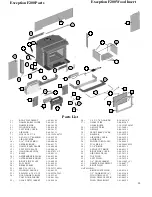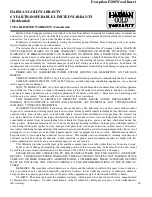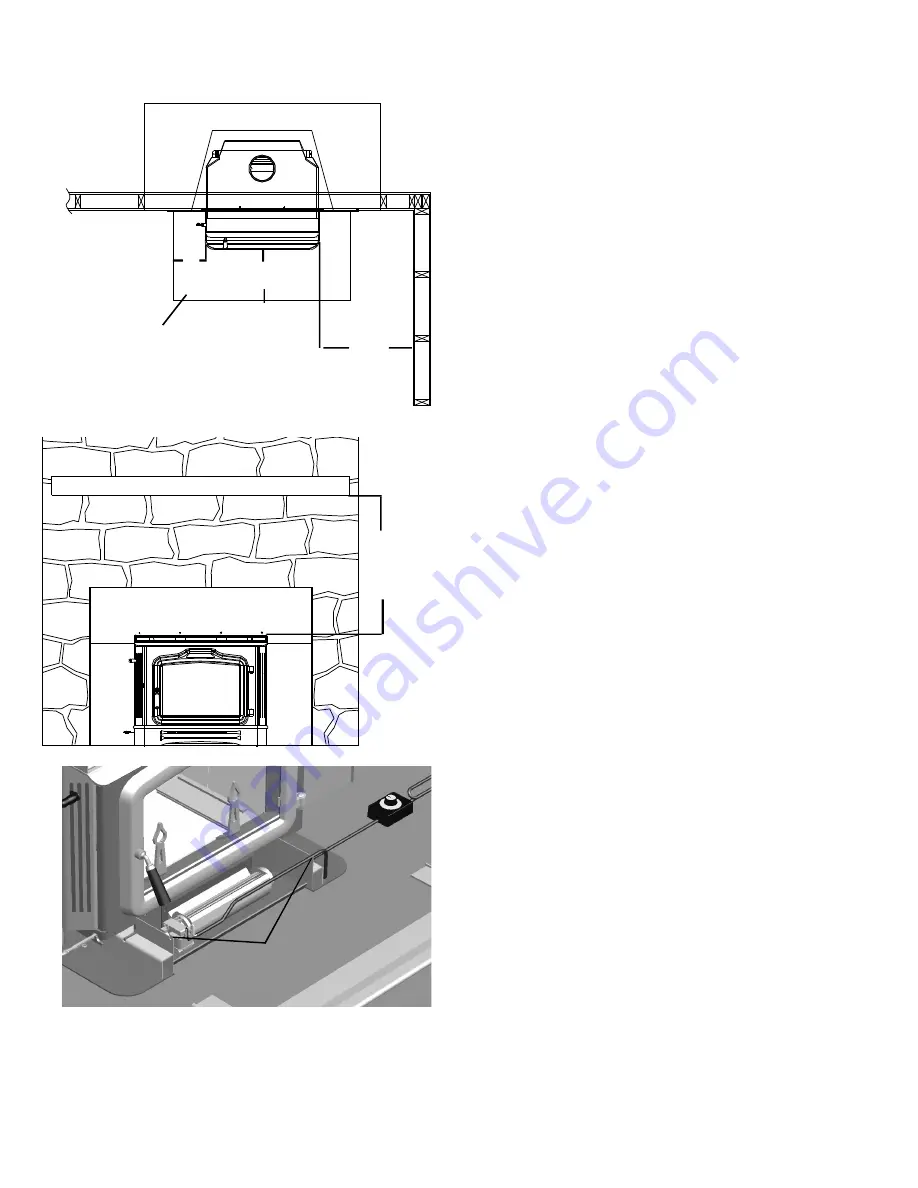
Exception F200 Wood Insert
11
Floor Protector
W
a
ll
Floor Protection
In all installations, the area under and around the
insert must be protected from falling ash and live coals.
This protector must be of noncombustible material, and
positioned as shown in the accompanying illustration.
The guidelines for the floor protection are in both
USA and CANADA: 8"(200mm) to each side of the door
opening, and:
In USA:
16" of non-combustible material in front
of the door opening.
In CANADA:
(1)
If the floor surface is 0" - 4 1/2"(114
mm) below the insert base, 18"(450mm)
of 1/2"(12.7mm) thick, k=.84 thermal
protection is required in front of the door
opening.
(2)
If the floor surface is greater than 4
1/2"(114mm) below the base of the
insert, 18"(450mm) of non-combustible
material in front of the door is required.
See appendix A.
Clearances
Clearance is the empty space required between the
insert and the nearest combustible surface or object, such
as walls, ceilings, floors, or furniture. Clearance distances
may only be reduced by using methods approved by ei-
ther the CAN/CSA B365 standard (Canada) or NFPA
211 (U.S.) Contact your building authority for informa-
tion if you are interested in reducing clearance distances
other than those presented here.
From the front of the insert, clearance to combus-
tible materials such as furniture, curtains, fuel, etc., is:
48 "( 12 15
m m)
in
th e
U. S.
and
60 "
(1525 mm) in Canada.
The clearance to combustibles from the top of the
unit to the mantel must be 24" (610 mm), if using the op-
tional hood, and at least 36" (900 mm) if the hood is not
used.
Do Not Connect This Unit To A Chimney Serving
Another Appliance
Masonry Fireplace Requirements
1. The chimney must be at least 15 feet high but not more
than 33 feet high.
2. This room heater must be connected to a code approved
masonry chimney with a clay tile or stainless steel flue
liner.
3. The entire fireplace and chimney must be clean and in
good condition. Any damage must be repaired before
installing the insert. A stainless steel liner may be in-
stalled if the tile liner of the masonry chimney is dam-
aged.
4. The fireplace and chimney must meet local building
codes.
8"
16"USA
18"Canada
22"
559mm
The blower cord can be routed to either side after
removing the ash lip and base cover. Route the cord to
right or left by placing the cord in the proper notch shown
above.
Notch
Warning: Do not install in sleeping room.
Mantel
2 4" ( 61 0 mm )
with hood
36" (900 mm)
without hood
Evaluation notes were added to the output document. To get rid of these notes, please order your copy of ePrint IV now.

