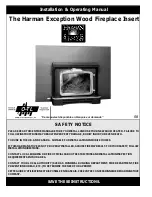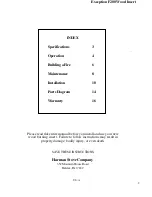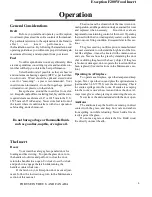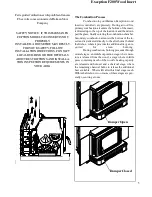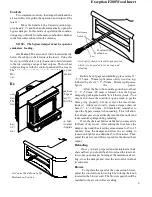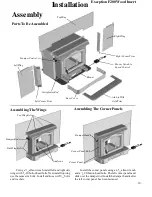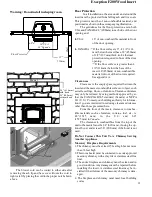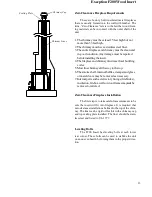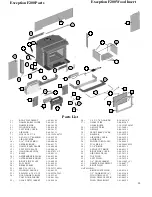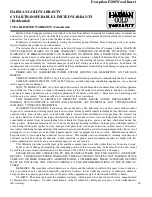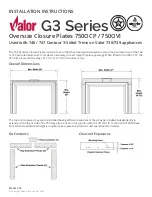
Exception F200 Wood Insert
13
Zero Clearance Fireplace Requirements
These are factory bulit insulated metal fireplaces
that are usually framed into the wall with lumber. The
term, "Zero Clearance" refers to the fact that wood fram-
ing material can be in contact with the outer shell of the
unit.
1. The chimney must be at least 15 feet high but not
more than 33 feet high.
2. The chimney must have a stainless steel liner.
3. The entire fireplace and chimney must be clean and
in good condition. Any damage must be repaired
before installing the insert.
4. The fireplace and chimney must meet local building
codes.
5. Must line chimney all the way to the top.
6. The smoke shelf, internal baffles, damper and glass
or metal doors may be removed as necessary.
7. Internal parts such as refractory linings (firebricks),
insulation, firebox walls or door frames may not be
removed or altered.
Zero Clearance Fireplace Installation
The first step is to take careful measurements to be
sure the insert will fit into fireplace. It is required that
zero clearance installations be lined to the top of the chim-
ney. The liner can be rigid or flexible with a chimney cap
and top sealing plate installed. The liner should be stain-
less steel and listed to UL-1777.
Leveling Bolts
The F200 Insert has leveling bolts at each lower
rear corner. These bolts can be used to stablize the unit
on an uneven hearth by turning them in the proper direc-
tion.
Sealing Plate
Chimney Cap
Chimney Liner
Evaluation notes were added to the output document. To get rid of these notes, please order your copy of ePrint IV now.

