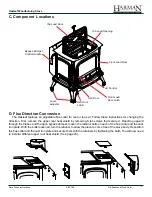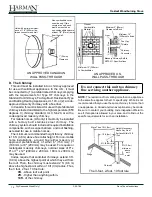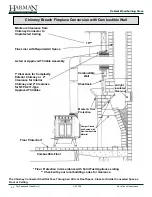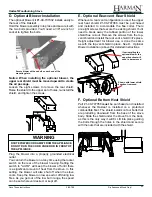
10
Dry Seasoned Wood Only! 3-90-798 Save These Instructions
Oakleaf Woodburning stove
B. Clearances To Combustibles
CLEaRaNCE TO COMBusTIBLEs: vertical venting Configuration
Location
a
unit to side Wall
17" / 432 mm
B
unit to Back Wall
14" / 356 mm
C
vent pipe to side Wall
26.75" / 679 mm
d*
vent pipe to Back Wall
*17.5" / 444 mm
CLEaRaNCE TO COMBusTIBLEs: vertical vent, Horizontal Exit
Location
a
C
B
d*
a
C
E
f
a
C
B
d
E
a
unit to side Wall
16" / 407 mm
B
unit to Back Wall
13" / 330 mm
C
vent pipe to side Wall
25.25" / 641 mm
d*
vent pipe to Back Wall
*17" / 432 mm
E*
vent pipe to Ceiling
*16" / 407 mm
f
Minimum vertical
0" / 0 mm
for clearance reduction methods, refer to Nfpa 211 or Local Codes
pipe clearance may be reduced using double wall
or insulated connector pipe, provided that you
adhere to the specified clearances from the stove
itself. follow pipe manufacturer's guidelines.
pipe clearance may be reduced using double wall
or insulated connector pipe, provided that you
adhere to the specified clearances from the stove
itself. follow pipe manufacturer's guidelines.
* Nfpa 211 specifies 18" clearance to
single wall connector pipe. This lower
clearance is based on actual safety
test conditions.
* Nfpa 211 specifies 18" clearance to
single wall connector pipe. This lower
clearance is based on actual safety
test conditions.
Summary of Contents for OAKLEAF 1-90-797000
Page 39: ......











































