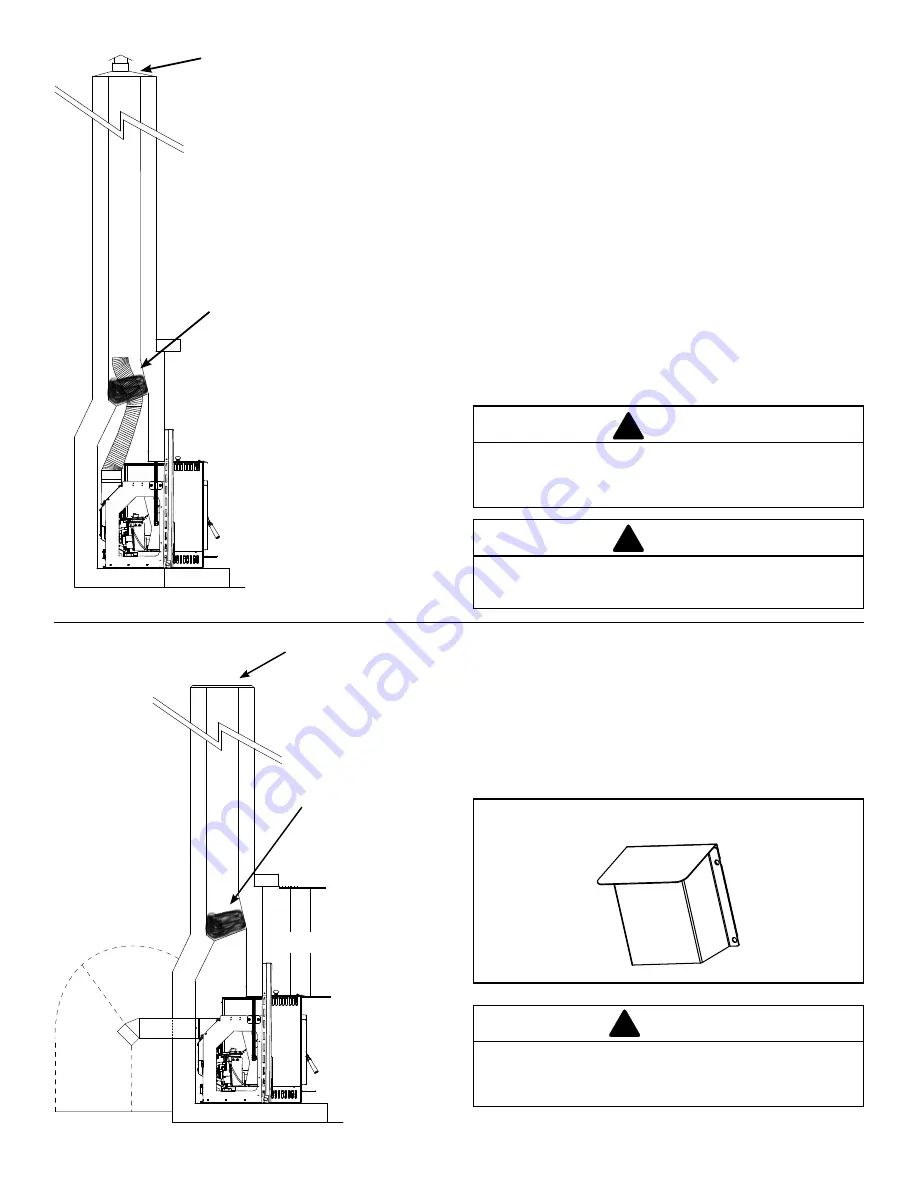
Harman® • P35i-C Installation Manual_R2 • 2019 -___ • 02/20
11
8390-784i
36”
12” min.
12” Min.
#3 Installing into an existing chimney
This method provides excellent venting for normal operation.
This method also provides natural draft in the event of a
power failure. If the chimney condition is questionable you
may want to install a liner as in method #2.
This is the minimum allowed vent pipe using 4" stainless
steel flex pipe.
The vent pipe must extend past the damper sealing area by
at least 12 inches.
Note:
The insulation material must not be allowed to expand
to the point that it covers the end of the flex pipe.
The chimney should be capped with any style cap that will
not allow rain or snow to enter.
In some places in the US and Canada, it is required that the
vent pipe extend all the way to the top of the chimney. Check
your local codes.
The chimney top must be capped to
prevent rain and/or snow from entering
the chimney.
The damper area must be sealed with
a steel plate and it is recommended
that Kaowoll, mineral wool, or an
equivalent non-combustible insulation
be placed on top of the sealed area to
reduce the possibility of condensation.
Insulation alone should not be used
to seal the damper opening. For quick
and easy installation, purchase the
steel Harman Block Off Plate, 1-00-
25625.
#4 Preferred method
This method provides excellent venting for normal operation
and in a fireplace with inadequate flue space, or a height of
over 30 feet. 4" PL vent pipe should be used with the needed
swivel flue stub.
Note:
With a 100% outside air kit the outside air can be
installed in the same manner as the flue pipe.
KEEP COMBUSTIBLES (SUCH AS GRASS, LEAVES,
ETC.) AT LEAST 3 FEET AWAY FROM THE FLUE
OUTLET ON THE OUTSIDE OF THE BUILDING.
Stainless Steel Outside Air Inlet Cover
Part# 1-10-09542
12" min.
Chimney top
MUST BE SEALED
Fiberglass insulation
packed above the
damper opening and
sealed plate. (Not a
Harman® product.)
CHIMNEY CONNECTOR PIPE MAY NOT PASS
THROUGH CONCEALED SPACES INCLUDING AN
ATTIC, ROOF SPACE, CLOSET, FLOOR OR CEILING.
Figure 4.3
Figure 4.4
DO NOT REMOVE BRICKS OR MORTAR FROM THE
EXISTING FIREPLACES.
WARNING
!
WARNING
!
CAUTION
!












































