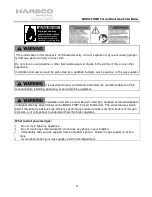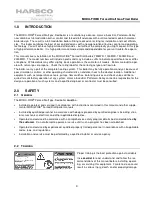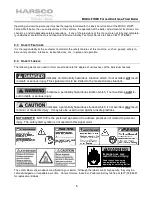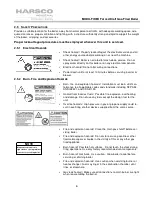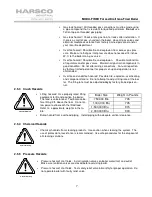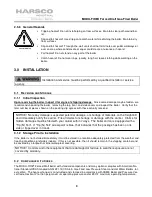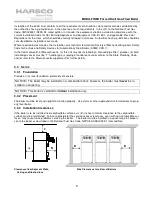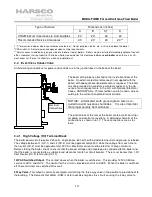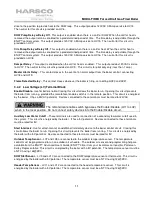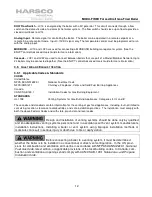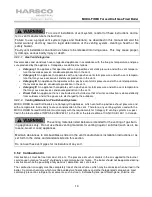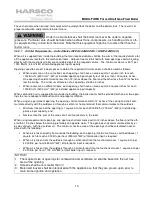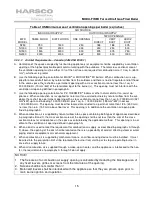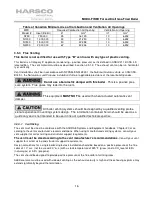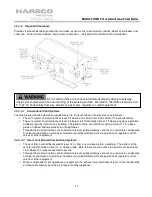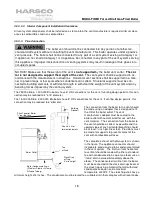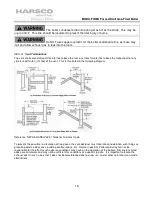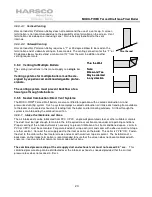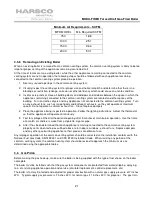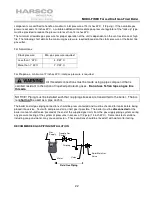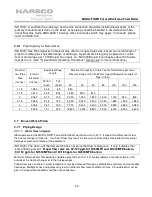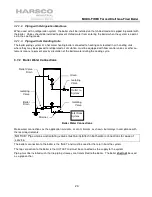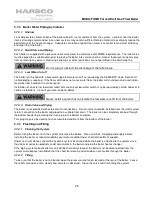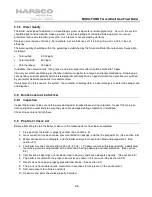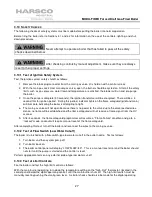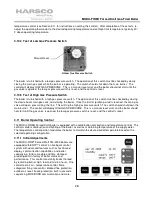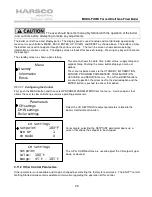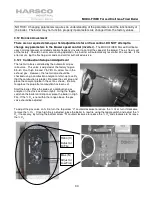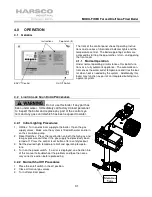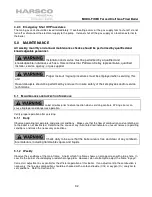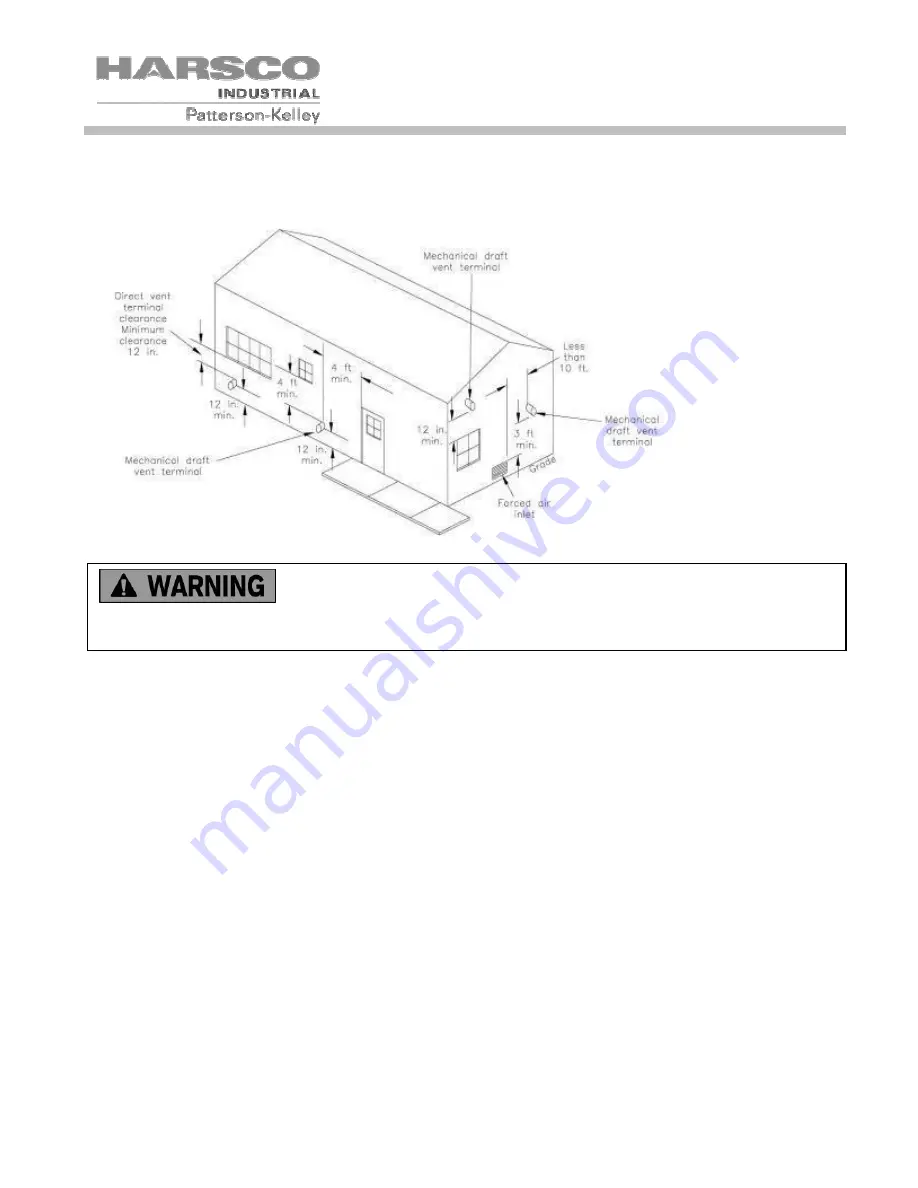
MODU-FIRE® Forced Draft Gas-Fired Boiler
17
3.5.3.2 Required Clearances
Provide clearances between combustion air intake, exhaust vent, roof and wall surfaces, doors and window, and
snow line. Refer to Figure below: Termination Clearances – Forced Draft and Direct Vent Installations.
3.5.3.2.1 Conventional Vent Systems
The following termination clearance requirements are for conventional, non-direct vent installations.
•
The vent system shall terminate at least 3 ft above a forced air inlet that is within 10 feet horizontally.
•
The vent system shall terminate at least 4 ft below, 4 ft horizontally from or 1 ft above any door, operable
window or gravity inlet into any building. The bottom of the vent terminal shall be at least 12 in. above
grade or highest expected snow line (if applicable).
•
Through the wall terminations shall not terminate over public walkways or over an area where condensate
or vapor could create a nuisance or hazard or could be detrimental to the operation of regulators, relief
valves or other equipment.
3.5.3.2.2 Direct Vent (Sealed Combustion) Systems
•
The vent terminal shall be located at least 12 in. from any air opening into a building. The bottom of the
vent terminal shall be at least 12 in. above grade. Both the vent and air intake terminals must be at least
12 in. above the highest expected snow line.
•
Through the wall terminations shall not terminate over public walkways or over an area where condensate
or vapor could create a nuisance or hazard or could be detrimental to the operation of regulators, relief
valves or other equipment.
•
When multiple direct vent appliances are adjacent, the exhaust must terminate at least 10 feet horizontally
or three feet vertically from the air intake of another appliance.
Do not locate intake or exhaust terminations directly above a walkway;
dripping of condensation can cause icing of the walking surface. Maintain a minimum clearance of 4
ft (1.22 m) horizontally from any electric or gas meter, regulator or relief equipment.

