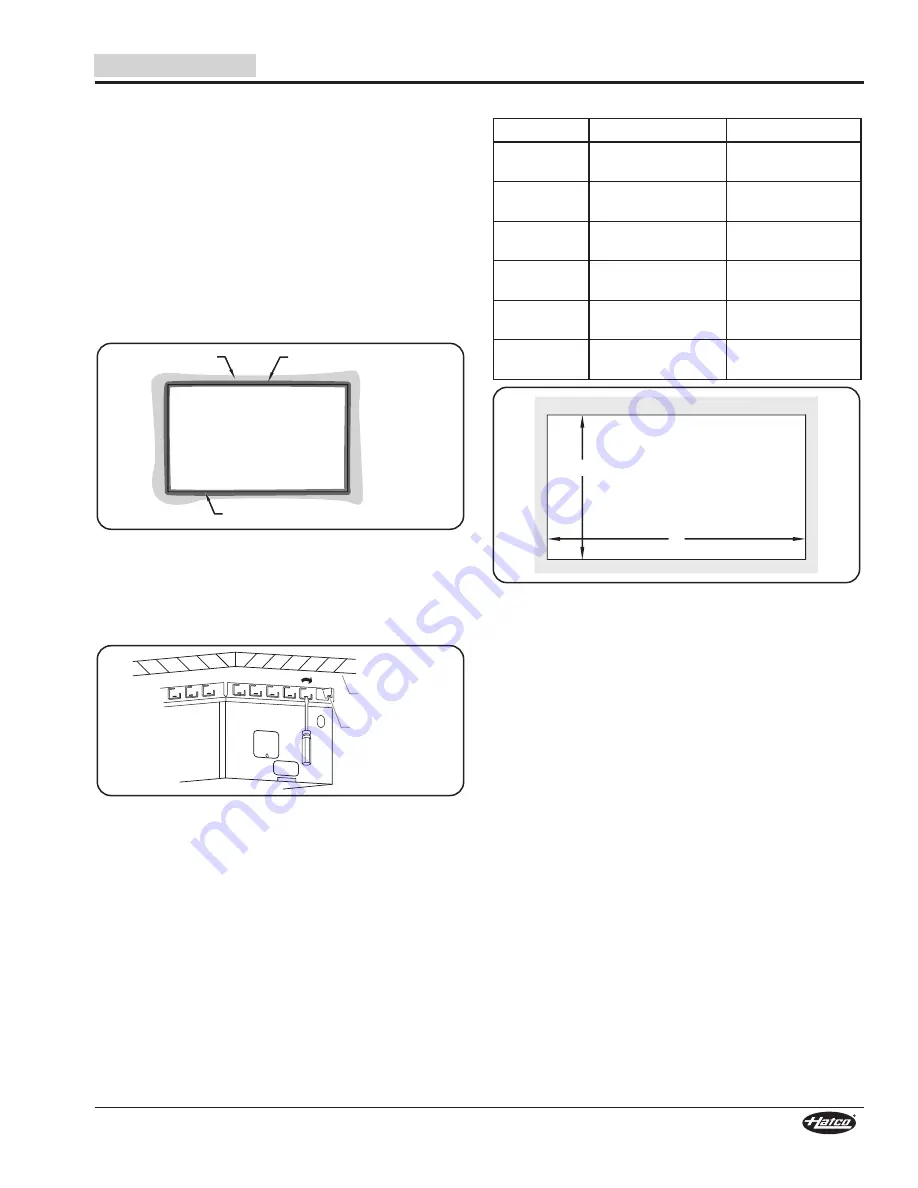
English
Form No. DHWBIM-0421
7
INSTALLATION
Installing the Unit
NOTE: Cut the opening for both the unit and the control
enclosure(s) before placing unit into the countertop
opening.
1. Cut the appropriate opening in the countertop. Refer to the
“Countertop Cutout” chart in this section.
2. Cut the appropriate opening for the control enclosure(s).
Refer to the “Control Enclosure Cutout Dimensions” chart
in this section.
3. Place ribbon putty gasket around the cutout edge of the
countertop. Make sure the ribbon putty gasket overhangs
the cutout edge or seal unit with silicone adhesive.
NOTE: A roll of ribbon putty gasket material is supplied with the
unit.
Ribbon Putty Gasket
Cutout edge of countertop.
Countertop
Installing Ribbon Putty Gasket
4. Place the unit into the countertop opening.
5. Using a screwdriver, rotate the unit’s EZ locking tabs
outward to secure the unit to the underside of the
countertop. Rotate as many tabs as needed to secure the
unit to the countertop.
EZ Locking
Tab
Countertop
EZ Locking Tabs
NOTE: The Hatco EZ locking tabs work on countertops
that have a maximum thickness of 3/16″ (5 mm).
For countertops 3/16″–2″ (5–51 mm) thick, use an
appropriate number of accessory thick counter adapter
brackets (
HWB-MNT-REC
). Refer to the
OPTIONS
AND ACCESSORIES
section for Adapter Bracket
installation information.
6. Carefully trim and remove the excess ribbon putty material
from around the unit.
7. Install the control enclosure(s). Refer to the “Installing a
Remote Control Enclosure” procedure in this section.
Model
Width (A)
Depth (B)
DHWBI-1
14-1/8
″
– 14-3/8
″
(359 – 365 mm)
22-1/4
″
– 22-1/2
″
(566 – 571 mm)
DHWBI-2
28-1/8
″
– 28-3/8
″
(715 – 720 mm)
22-1/4
″
– 22-1/2
″
(566 – 571 mm)
DHWBI-3
42-1/8
″
– 42-3/8
″
(1070 – 1076 mm)
22-1/4
″
– 22-1/2
″
(566 – 571 mm)
DHWBI-4
56-1/8
″
– 56-3/8
″
(1426 – 1431 mm)
22-1/4
″
– 22-1/2
″
(566 – 571 mm)
DHWBI-5
70-1/8
″
– 70-3/8
″
(1782 – 1787 mm)
22-1/4
″
– 22-1/2
″
(566 – 571 mm)
DHWBI-6
84-1/8
″
– 84-3/8
″
(2137 – 2143 mm)
22-1/4
″
– 22-1/2
″
(566 – 571 mm)
Countertop Cutout Dimensions
B
A
Countertop
Countertop Cutout Dimensions
NOTE: Required minimum clearance below countertop cutout
is 17-3/16″ (437 mm).








































