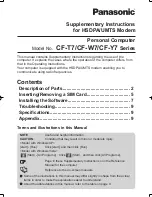
FEATURES COMMON TO SP0600U AND SP0601U- FOR CONCRETE
POOLS
1. 3/4" set-back plaster flange with tie-off holes to secure to rebar and assure positive positioning during guniting.
2. Unique 90° ledge at the flange bottom prevents "slumping" during plastering.
3. Niche cover (see back page) included with each niche, protects the niche and mounting threads during guniting.
4. The SP0601U small diameter niche has extra space for easy coiling and storage of the relamping cord.
Models SP0600U (Pool) and SP0601U (Spa) Underwater Lighting Fixture Housings are intended for installation in
pools or spas with floors and walls formed of gunite or concrete (shotcrete) with a concrete reinforcing bar (rebar)
frame. Gunite is a mixture of Portland Cement and sand while shotcrete is a high strength (4000 psi) concrete utiliz-
ing Portland Cement and small size aggregate.
The outside shape of the pool or spa is formed from SteelTek or other suitable material.
In some cases, the excavated dirt wall will serve as the outside form. The inside wall of
the pool or spa is formed from rebar that is bent to the desired shape (See Illustration A ).
The distance between the outer and inner wall is called the beam and is typically 8 to 12
inches. Rebar steel should be set at 10” for a 12” beam and 8” for a 10” beam. The dis-
tance between the niche flange and the outer wall should be the beam dimension. At all
points where the rebar crosses, tie wire is used to connect the rebar securely.
1. Position the Model SP 0600U (Pool) or SP 0601 U (Spa) between adjacent rebars
such that the niche is held on four sides by sections of rebar. At the time the niches
are installed it may be necessary to add sections of rebar or move existing sections to
one side or another in order to insure that the niche is held securely. See illustration
(B)
THE NEC REQUIRES THAT THE TOP OF THE LIGHT LENS BE AT LEAST 18 INCH-
ES BELOW THE WATER LEVEL. BE SURE TO POSITION NICHE SO THAT YOU
COMPLY WITH THIS REQUIREMENT. SOME INSTALLERS POSITION NICHE 24
INCHES BELOW ANTICIPATED WATER LEVEL TO AVOID ANY INSPECTION
AUTHORITY ISSUES WITH THIS REQUIREMENT.
2. Once the niche(s) has been securely positioned (wedged) in the rebar it must be
securely tied to the rebar with tie wire. Before tying niche in place make certain that
niche is (vertical) plumb, and square to the form and that top of niche (where retaining
screw is located) is at highest point at the 12 O’Clock posiiton. The flanges of Niche
Models SP0600U and SP0601U are provided with .187" diameter holes through which
tie wire may be routed to facilitate securing the niche to the rebar. Tie wire should also
be wrapped tightly around the outer circumference of the niche and then tied to the
rebar. Once the niche is tied in place confirm that it is still plumb and that the distance
from the outer wall to the niche flange is the correct beam dimension
NOTE:
The rebar will be approximately 2 inches from where the inside finished surface of
the pool will be. You must be sure to leave approximately 2” between the DuraNiche™
flange and the rebar (see illustration C)
3. After attaching the niche to the rebar of the pool wall and cementing conduit and conduit
fittings in place and connecting the #8 AWG bonding wire to the bonding connector as
described, install the provided DuraNiche™ Cover. The niche cover must be installed in order to prevent gunite or
concrete from entering the inside of the niche during the pouring/shooting process. Cover should be left in place until
the light is installed in the niche. (see illustration C)
4. The outside bonding connection must be inspected before the concrete/gunite, pouring/shooting operation. Follow
applicable codes. It is also necessary to keep concrete or gunite from hardening on the outer edge and flange of the
niche during pouring/shooting.
5. Once the concrete/gunite has completely dried, the niche is ready to be "plastered". Plaster is typically a mixture of
white Portland Cement and marble dust along with some pigment chosen to give the pool water the desired color.
The "plaster" is applied about 1" thick in the area surrounding the niche. The distance between the front edge and
the flange of the niche is filled with plaster.
18” TO
24” MINI-
MUM
2”
NICHE
COVER
8” TO 12”
A
B
C
2
INSTALLATION INSTRUCTIONS FOR SP0600U AND SP0601U






















