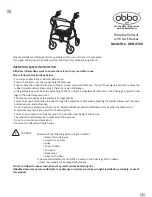
Receptacle top surface
flush with floor.
HealthCraft Products Inc., Toll Free 888-619-9992.
2790 Fenton Road, Ottawa, Ontario, Canada, K1T 3T7.
DC109 Rev B
Page 2 of 4
Specifications subject to change without notice.
FLOOR RECEPTACLE INSTALLATION
Read these instructions in their entirety prior to
commencing installation or use of the SuperPole™ FRS .
1. Using suggestions on page 1, determine a proposed
location for installation of the floor receptacle(s).
2. Check that the concrete floor is in good condition, and
that the depth of the slab is at least six inches prior to
drilling.
IMPORTANT
- Determine if there are any
conduits, wires, pipes or such within the floor to be
avoided during drilling, or a potential for the bottom of the
hole to fall through.
3. Select a locally available anchoring cement or
embedment grout to be used for the installation. It should
have a hardened bond and pullout strength of at least
2000 psi, compatibility with your floor cleaning chemicals,
and a pourable semi-liquid like consistency. (Suggestions
for this grout include HILTI HIT-HY150, from HILTI or
Anchorite Embedment Grout from C.C. Chemicals
Canada). Your selected grout should be confirmed to be
in accordance with any local codes in your area for safety,
disposal, and germ prevention.
4. Prepare to drill the hole for the receptacle. It is
recommended to create the hole with a 2" to 2-1/4"
diameter diamond type coring hole saw. The two inch size
results in the cleanest appearance of the hole with a
minimal appearance of grout around the receptacle, but
requires a flowable grout to fill into the small area around
the receptacle.
5. Referring to
Figures 1, 2 & 3
, the hole should be drilled
to 4-1/4" to 4-1/2" deep, and aligned as true vertical.
Follow the grout manufacturers’ guidelines for hole
preparation such as cleaning and roughening the hole
prior to using grout.
6. Referring to
Figure 2
, prior to mixing the grout, make a
test and lower the receptacle into the hole. Test that the
top of the receptacle does not sit above floor level. You
may choose to use thin metal pieces such as large
washers to place under the receptacle to shim it such that
the top of the receptacle is flush with the floor surface.
7. Once the hole and receptacle have been prepared for
installation, prepare the grout following manufacturer’s
directions. Referring to
Figure 3
, place/pour an amount of
the grout in the bottom of the drilled hole. You may also
apply some of the grout onto the sides of the receptacle to
pre-coat it for better adhesion.
Figure 3: Clean Hole & Add Anchoring Grout.
Figure 1: Locate & Drill Hole for Receptacle.
Figure 2: Test Hole Diameter and Depth.
Spacer Shims (if needed).
Qualified anchoring cement
or embedment grout.
Starting amount of anchoring
cement or embedment grout.
Approx. Depth
3"(2"Hole)
2"(2-1/4"Hole)
FRS Floor Receptacle.
Spacer Shims (if needed) as appropriate to bring
top surface of receptacle flush with floor surface.
2" to 2-1/4"
Concrete Floor /
SubFloor.
Correctly located
hole for receptacle.
Concrete Hole Saw
(Use 2" dia. for
cleanest appearance).
• Check for in-floor items such as conduit & pipes.
• Check for dangers below hole, such as wires,
fall through potential.
Hole Depth
4-1/4" to
4-1/2"
6" MIN
Floor
Depth
Clean & prepare hole
per grout manufacturer
instructions.






















