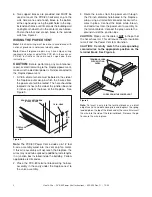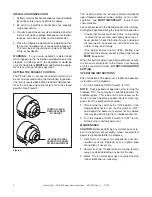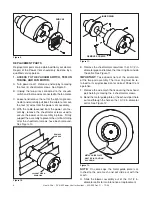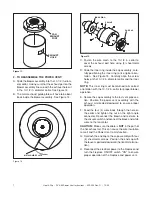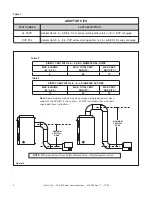
1
Heat & Glo • PVK-80 Power Vent Instructions • 655-900 Rev. O • 12/09
PVK-80 Power Vent
- Installation Instructions -
PVK-80 POWERVENT
6.
CLEARANCES BETWEEN THE VENT PIPE AND
COMBUSTIBLE MATERIALS MUST BE MAIN-
TAINED AT 3 INCH TOP, 1- NCH SIDES, AND 1
INCH BOTTOM.
7.
CAUTION:
Failure to install, operate, and main-
tain the power venting system in accordance with
manufacturer's instructions will result in conditions
which may produce bodily injury and/or property
damage.
INSTALLATION OF PVK-80 POWER VENT
Note:
Some fi replace models may have unique venting
and/or wiring requirements when used with the PVK-80. In
those cases, PVK-80 instructions those manuals supersede
these instructions.
1. Location of venting system terminations must be made
in accordance with national, provincial, and/or local
codes. The minimum clearance requirements must be
followed on models using the PVK-80 Power Vent.
A. The exit termination of mechanical draft systems
shall not be less than 7 feet above grade when
located adjacent to public walkways and at least
10 feet from lot line or adjacent buildings.
B. A mechanical drafting venting system shall termi-
nate at least 3 feet above any forced air inlet located
within 10 feet.
C. The venting system of direct vent appliances shall
terminate at least 12 inches below, 12 inches
horizontally from, or 12 inches above any building
opening through which fl ue gases could enter.
D. The vent termination point shall not be installed
closer than 2 feet from an inside corner of an L-
shaped structure.
E. The vent termination should not be mounted directly
above or within 3 feet horizontally from an oil tank
vent or gas meter.
F. The bottom of the vent termination shall be located
at least 2 feet above the fi nished graded and 2 feet
above any combustible projection.
Note:
The PVK-80 Power Vent must terminate in a
HORIZONTAL
position. See Figure 1.
2. Install vent system components per planned vent
run. Route the vent pipe from the fi replace to the
Power Vent using the minimum number of elbows
possible. Refer to Tables 2 and 3 for vent specifi ca-
tions per size of vent pipe used.
Note:
Most direct vent fi replaces can use either 4 in./ 6-5/8 in.
or 5 in. / 8 in. direct vent pipe components when using the PVK-
80 and conforming to the parameters in Tables 2 and 3.
IMPORTANT:
Failure to read and follow these instruc-
tions may create a possible hazard and will void the
fi replace warranty.
THESE INSTRUCTIONS MUST REMAIN WITH THE
EQUIPMENT.
INTRODUCTION
Models PVK-80 Power Vent can be used on direct
vent gas fi replaces manufactured by Hearth & Home
Technologies.
Any gas fi replace fi tted with the PVK-80 Power Vent
must utilize DSI (direct spark ignition) or IPI (intermit-
tent pilot ignition) fi replace gas controls. Fireplaces
equipped with millivolt type gas controls
CANNOT
use
this Power Vent.
Tables 2 and 3 list the type and size of vent pipe,
maximum number of 90° elbows, maximum total vent
pipe run, and maximum vertical drop allowed when
using this Power Vent.
The PVK-80 Power Vent operates on 120VAC, 60Hz
electrical service which is supplied at the fi replace
junction box.
INSTALLATION PRECAUTIONS
1. This device must be installed by a qualifi ed installer
in accordance with these instructions.
2. Safety inspection of the venting system should
be performed before and after installation of this
power vent. Consult local code offi cials and follow
applicable installation codes.
3.
DO NOT INSTALL DAMAGED EQUIPMENT OR
VENT COMPONENTS.
4. Disconnect electrical power supply before making
wiring connections.
5.
VENTING OF MORE THAN ONE APPLIANCE IN
A COMMON VENT SYSTEM IS PROHIBITED.



