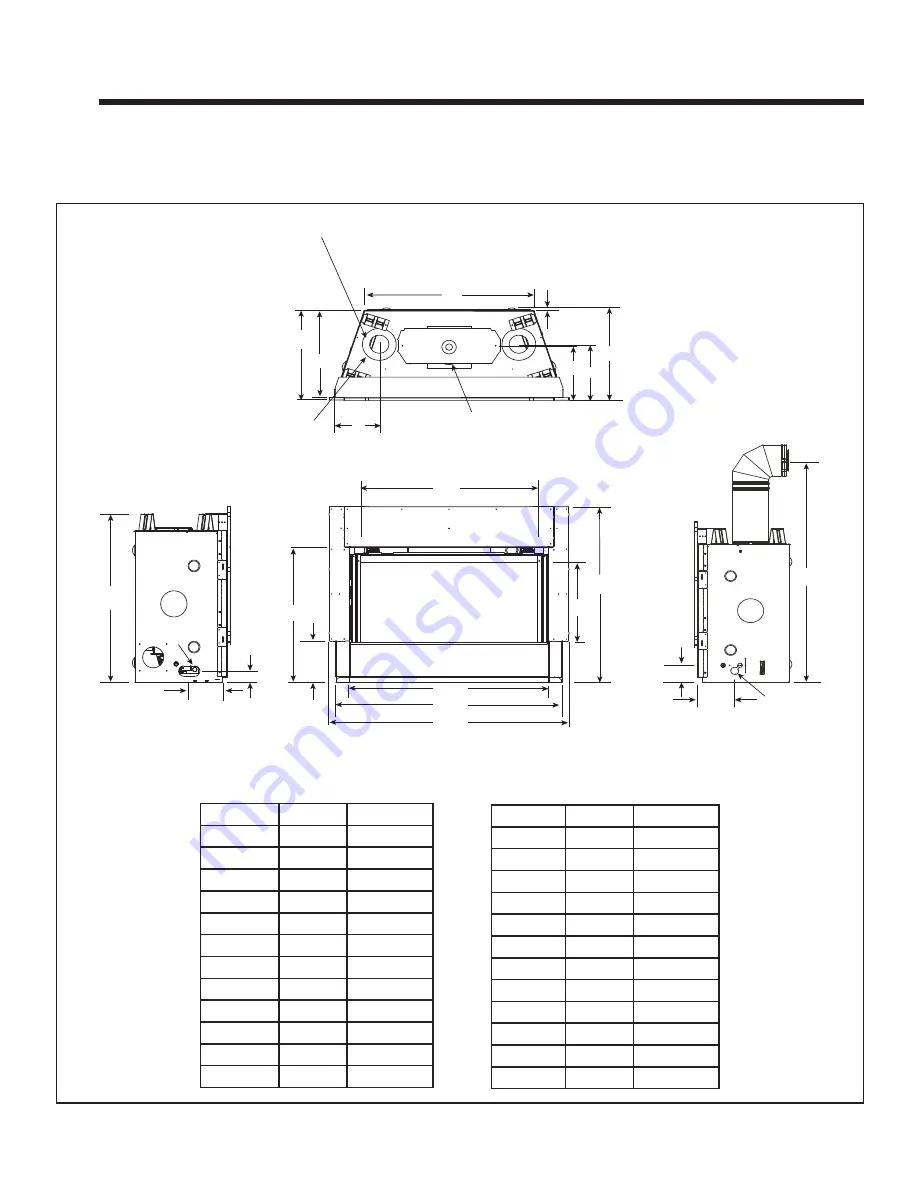
8
Hearth & Home Technologies • B41L-AU Installation Manual • 2570-980 Rev. C • 7/20
Location Inches
Millimeters
M
16-3/4
426
N
6-5/8
168
O
32-3/8
822
P
2-3/16
56
Q
6
152
R
17-1/4
438
S
25-7/8
657
T
43-1/2
1105
U
6-1/8
156
V
7-1/2
191
W
10-3/8
264
X
7-3/4
197
Location
Inches
Millimeters
A
41
1041
B
36
914
C
32-1/4
819
D
15-1/4
387
E
33-11/16
856
F
3-1/2
89
G
7
178
H
46-1/2
1181
I
9-13/16
249
J
17-3/4
451
K
1/2
13
L
30-3/4
781
Appliance Dimensions Table
U
Ø
HEAT MANAGEMENT
SYSTEMS ACCESS
W
O
V
GAS LINE
ACCESS
Q
P
C
X
S
T
B
A
LEFT VIEW
FRONT VIEW
RIGHT VIEW
E
D
F
G
ELECTRICAL
ACCESS
H
M
R
N Ø
J
K
I
TOP VIEW
L
3
3
Framing and Clearances
A. Appliance/Decorative Front Dimension Diagrams
Dimensions are actual appliance dimensions. Use for reference only.
For framing dimensions and clearances refer to Section 5.
Figure 3.1 Appliance Dimensions









































