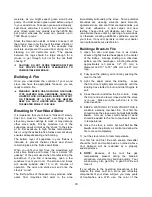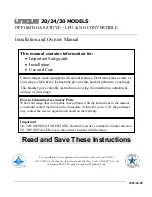
13
Venting Components & Configuration
Components of a Venting System
The complete venting system consists of several
components: chimney connector, wall thimble, wall
pass-through, chimney, and liner. It is
absolutely
necessary
that you install all of these components
within the clearances to combustibles discussed
earlier to install your stove safely.
To protect against the possibility of a house fire, you
must properly install and constantly maintain the
venting system
. Upon inspection, immediately
replace rusted, cracked, or broken components.
The
chimney connector
is the stovepipe from the
woodstove to the chimney. The chimney
connector stovepipe must be 6" (152 mm)
diameter, 24 MSG or 25 MSG blued steel
connector pipe.
Do not use aluminum or
galvanized steel pipe
- they cannot withstand the
extreme temperatures of a wood fire.
A
thimble
is a manufactured (or site-constructed)
device installed in combustible walls through
which the chimney connector passes to the
chimney. It keeps the walls from igniting. You
must use a wall thimble when installing a
chimney connector through a combustible wall
to the chimney.
A
wall pass-through
(or chimney support
package) also keeps the walls from igniting.
You must use one when connecting through a
wall or ceiling to a prefabricated chimney.
Only install this stove to a
lined masonry
chimney
or an approved high temperature
prefabricated residential
type building heating
appliance chimney.
Do not
connect this stove to
a chimney serving another appliance; you will
compromise the safe operation of both the wood
stove and the connected appliance.
WARNING: DO NOT CONNECT THIS APPLIANCE
TO ANY AIR DISTRIBUTION DUCT OR SYSTEM.
A
liner
is the UL 1777 or ULC S635 (for factory
built fireplace or masonry) chimney.
You must connect your stove to a chimney
comparable to those recommended in this manual.
Do not use stovepipe as a chimney
. Use stovepipe
for freestanding installations only to connect the
stove to a proper chimney.
Installing a Venting System
Stovepipe sections must be attached to the stove
and to each other with the crimped end toward the
stove. If creosote builds up, this allows the creosote
to run into the stove and not the outside of the
stovepipe and onto the stove.
Secure all joints, including attaching the stovepipe to
the stove's flue collar, with three sheet metal screws.
Install #10 x 1/2" (3 mm x 13 mm) sheet metal
screws into the holes pre-drilled in the flue collar.
Leaving off the screws can cause joints to separate
from the vibration that results from a creosote
chimney fire.
You can simplify connecting stovepipe by using
additional accessories such as telescoping pipes,
slip-connectors
or
clean-out
tees.
These
accessories ease the inspection of your chimney, as
well as allow you to easily dismantle the stovepipe
(without moving the stove) when you periodically
inspection the stovepipe connection and chimney.
Install the stove as close as practical to the chimney,
while maintaining all proper clearances. Install
stovepipe that is as short and as straight as
possible. Horizontal runs of stovepipe should
always rise away from the stove a minimum of 1/4"
per foot (21mm/m).
Long runs of stovepipe to increase heat dispersal
are not recommended
. Using longer lengths of
stovepipe
or
more
connecting
elbows
than
necessary increase the chances of draft resistance
and the accumulation of creosote buildup.
In general, you do not need to install a stovepipe
damper with the Mansfield. Some installations,
however, could benefit from a stovepipe damper,
such as a tall chimney which can create a higher
than normal draft. In such cases, a damper can help
regulate the draft. The Mansfield requires a draft
between 0.06" wc and 0.1" wc. For drafts above
0.1" wc, install a stovepipe damper.
Remember, the NFPA has recommended minimum
clearances for chimney connectors to combustibles
such as walls and ceilings. Once the stove is
installed at safe distances from these combustible
surfaces, it is important to maintain these connector
clearances for the remainder of the installation.
Summary of Contents for 8012
Page 2: ...2 Intentionally Blank ...
Page 12: ...12 Figure 9 ...
Page 16: ...16 Figure 13 ...
Page 28: ...28 Safety Label ...














































