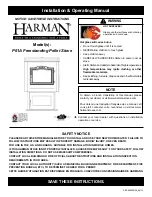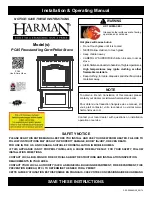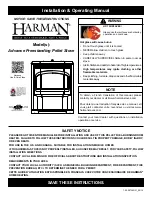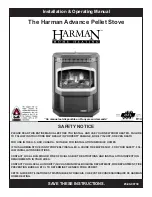
Hearthstone Quality Home Heating Products, Inc.
Manchester Model 8330 Pellet Stove
Page 15 of 59
Venting
Note:
Only 3” or 4” L or PL venting is approved for use on this stove.
DO NOT INSTALL A FLUE DAMPER IN THE EXHAUST VENTING SYSTEM OF THIS UNIT.
DO NOT CONNECT THIS UNIT TO A CHIMNEY FLUE SERVING ANOTHER APPLIANCE.
INSTALL VENTING AT CLEARANCES SPECIFIED BY THE VENT MANUFACTURER.
A CHIMNEY CONNECTOR SHALL NOT PASS THROUGH AN ATTIC OR ROOF SPACE, CLOSET OR SIMILAR
CONCEALLED SPACE, A FLOOR, OR A CEILING.
CAUTION: DO NOT CONNECT TO ANY AIR DISTRIBUTION DUCT OR SYSTEM.
WHERE PASSAGE THROUGH A WALL OR PARTITION OF COMBUSTIBLE CONSTRUCTION IS REQUIRED, THE
INSTALLATION SHALL CONFORM TO CAN/CSA-B365, INSTALLATION CODE FOR SOLID FUEL BURNING
APPLIANCES AND EQUIPMENT.
ENSURE YOUR INSTALLATION PROVIDES SUFFICIENT COMBUSTION AIR FOR THIS UNIT. DO NOT RELY ON
ROOM AIR FOR COMBUSTION – USE OF AN OUTSIDE AIR KIT RECOMMENDED.
Exterior venting requirements
A-
The clearance above grade must be a minimum of 18” (46cm). When venting terminates above a paved
sidewalk or driveway on public land, termination must be at least 7 feet (213.4cm) above grade.
B-
The clearance to a window or door that can be opened must be a minimum of 48” (122cm) to the side and
48” (122cm) below the window/door, and 12” (30.5cm) above the window/door.
C
- A 12” (30.5cm) clearance to a permanently closed window is recommended to prevent condensation on the
window.
D
- The vertical clearance to a ventilated soffit must be a minimum of 12” (30.5cm)
E
- The clearance to an unventilated soffit must be a minimum of 12” (30.5cm)
F
- The clearance to an outside corner is 11” (28cm)
G
- The clearance to an inside corner is 12” (30.5cm)
H
- A vent must not be installed within 2 feet (61cm) above a gas meter/regulator assembly when measured from
the horizontal centerline of the regulator
M
- The clearance under a veranda, porch, deck or balcony must be a minimum or 12” (30.5cm)
















































