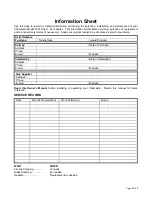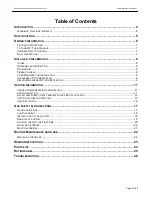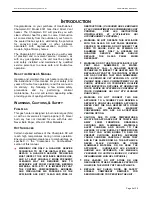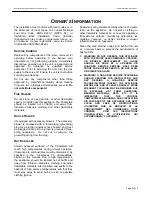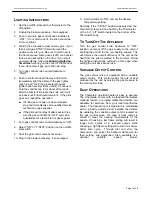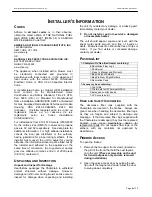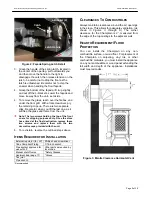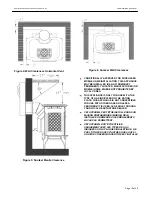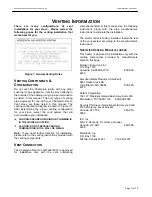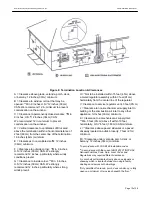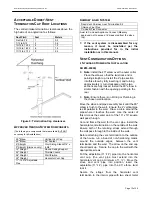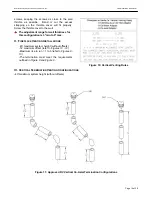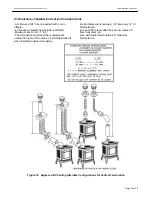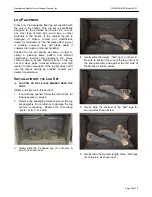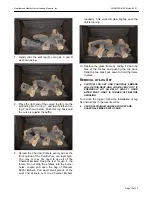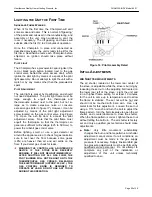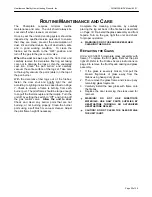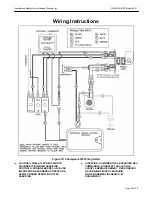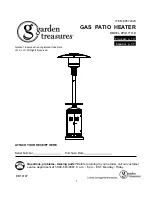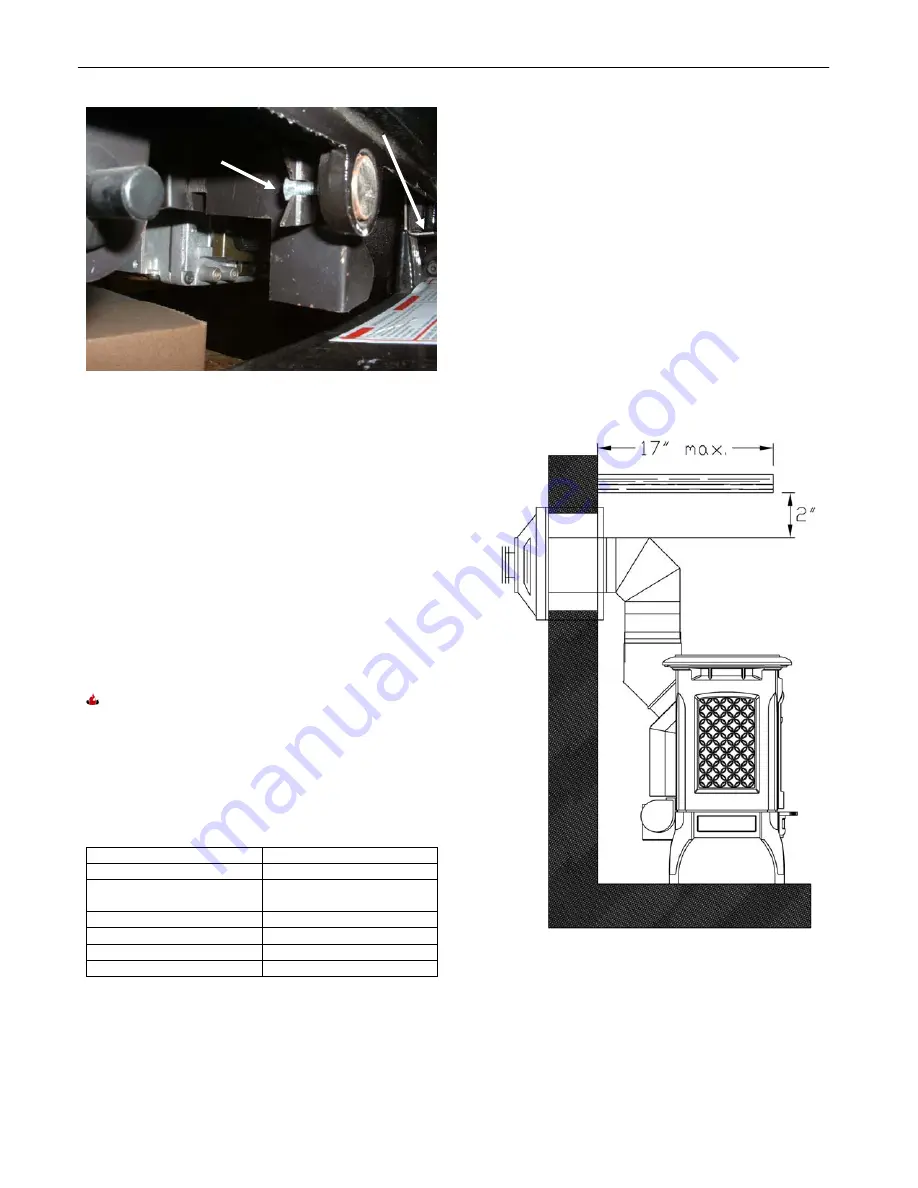
Hearthstone Quality Home Heating Products, Inc
CHAMPLAIN DV Model 8301
Figure 2: Façade Spring Latch Detail
3. Grasp the handle of the spring latch, located in
the center of the opening, pull out towards you
and then move the handle to the right to
disengage the catch, then release tension on the
latch - be careful not to drop the front as the
latch is unfastened. Be careful not to chip the
enamel when handling the front façade.
4. Grasp the bottom of the façade, lift it up slightly
and out off the L-brackets. Lower the façade and
move it away from the unit - set aside
5.
To remove the glass, reach over the firebox, and
under the front grill. With a flat screwdriver, pry
the retaining clips up. There are two separate
clips. Be careful, when you lift the last one, as it
will free the glass and frame from the unit.
Note: The two screws holding the top of the front
on are for shipping purposes only. Once the stove
has arrived at the final destination, remove these
two screws and replace them with the two
decorative caps provided with the unit.
6. To re-install – reverse the outlined steps above.
I
TEMS
R
EQUIRED FOR
I
NSTALLATION
External regulator (for LP)
Phillips head screwdriver
Code Compliant Piping
7/16-inch wrench
Pipe sealant approved for
use with LP
Other parts as required by
local code
Manual shutoff valve
*Safety Glasses
Sediment trap (page 17)
*Gloves
Tee joint
Pipe wrench
*Recommended
C
LEARANCES
T
O
C
OMBUSTIBLES
L-Bracket (2)
Catch
Always maintain clearances around the air openings
in the stove. This allows for adequate ventilation. (
As
shown in Figures 3, through 6.)
The corner
clearance for the Champlain is 2”, measured from
the edge of the top castings to the adjacent wall.
H
EARTH
R
EQUIREMENT
/F
LOOR
P
ROTECTION
Latch Handle
You can install the Champlain on any non-
combustible surface, or wood floor. For placement of
the Champlain on carpeting, vinyl tile, or other
combustible materials, you must install the appliance
on any noncombustible or wood panel extending the
full width and depth of the appliance. Installations
must meet all codes.
Figure 3: Mantle Clearance Horizontal Vent
Page 9 of 30



