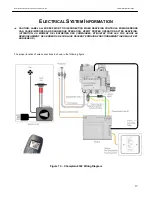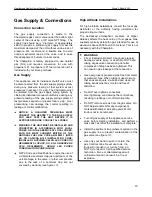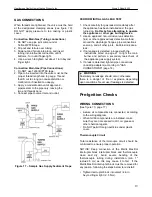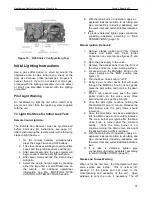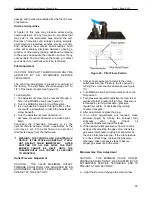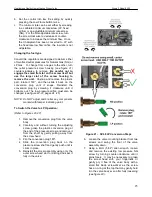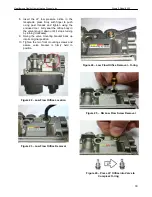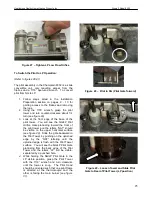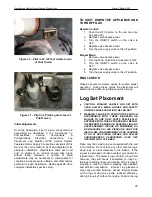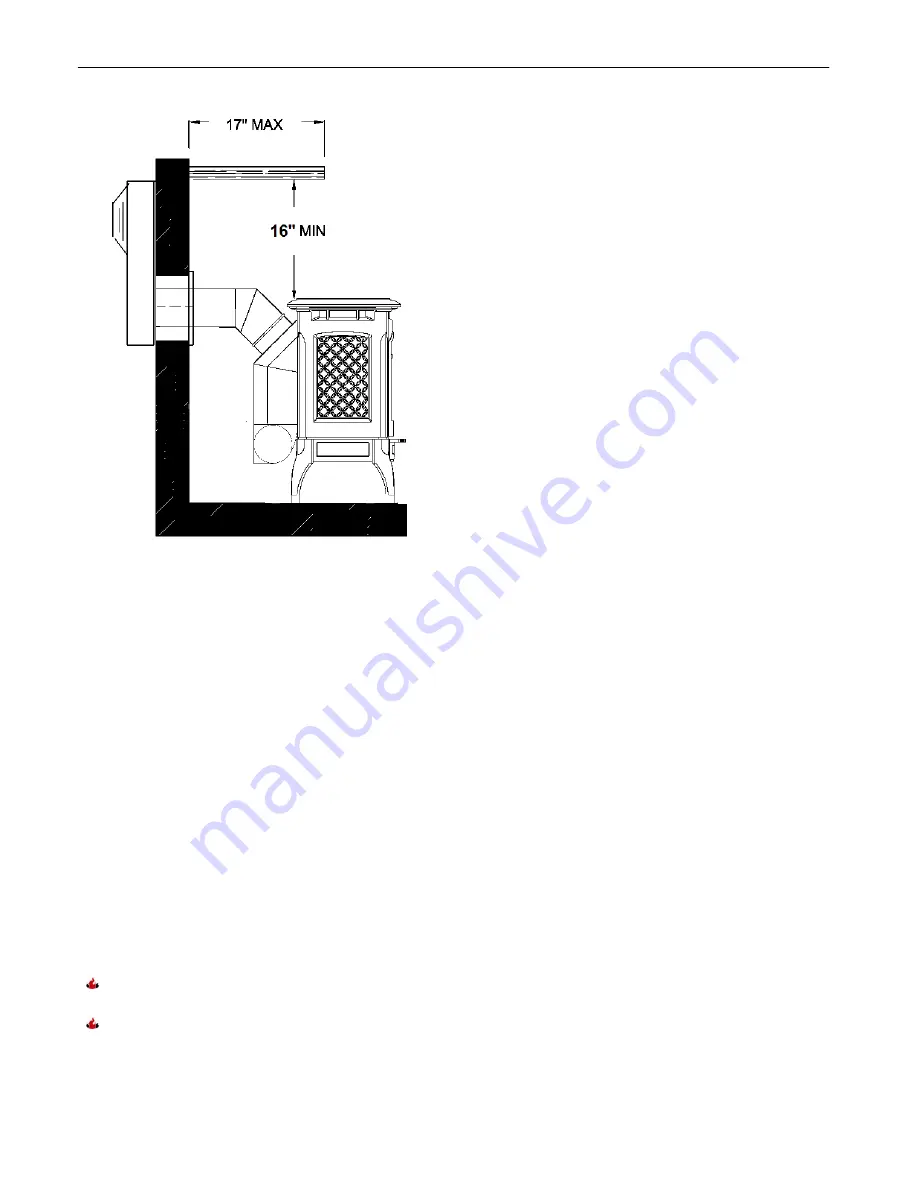
Hearthstone Quality Home Heating Products, Inc
CHAMPLAIN Model 8302
11
Figure 8 - Snorkel Termination Mantle Clearance
The corner clearance for the Champlain 8302
is 4”,
measured from the edge of the firebox to the
adjacent wall.
Venting Components &
Configuration
Do not vent the Champlain jointly with any other
solid fuel or gas appliance. Vent the stove directly
to the outside of the building using a proper
termination as listed in this manual. The only types
of venting pipe approved for use with your
Champlain Direct-Vent stove are those listed in this
manual. The venting configuration diagram is
shown in
Figures 9 - 13
. After determining the
proper venting configuration for your stove, select
the vent system that will accommodate your
installation.
CAUTION: ENSURE NO WIRING OR PLUMBING
IS IN THE CHOSEN LOCATION.
CAUTION: DO NOT RECESS VENTING
TERMINATIONS INTO A WALL OR SIDING.
Note:
If you need further direction for installation,
please refer to the venting instructions provided
with the venting components.
Vent Connection
The Champlain Direct Vent Model 8302 is approved
for installation only with the vent connecting
components listed in this manual. Use the following
instructions along with the pipe manufacturer’s
instructions to complete the installation.
The starter collar is factory installed. Install the rest
of the vent system according to the manufacturer’s
instructions.
Specified Venting Manufacturers
This heater is approved for installation only with the
venting components provided by manufacturers
listed on
this page.
Simpson Dura-Vent, Inc.
P.O. Box 1510
Vacaville, CA 95696-1510
800-835-4429
American Metal Products
(AmeriVent)
8601 Hacks Cross Rd.
Olive Branch, MS 38654
800-423-4270
Selkirk Corporation
1301 W. President George Bush Hwy, Suite 330
Richardson, TX 75080-1139
800-992-8368
Security Chimneys International Ltd
(Secure Vent)
2125 Monterey, Laval, Quebec
Canada, H7L 3T6
450-973-9999
ICC, Inc.
400 J-F Kennedy, St. Jerome, Quebec
Canada, J7Y 4B7
450-565-6336
Metal-Fab, Inc.
P.O. Box 1138
Wichita, Kansas 67201
316-943-2351
Acceptable Direct-Vent Termination Cap
Roof Locations
The vent/air intake termination clearances above
the high side of an angled roof as follows:
Roof Pitch
Feet
Meters
Flat to 6/12
1
0.3
7/12 to 9/12
2
0.6
10/12 to 12/12
4
1.2
13/12 to 16/12
6
1.8
17/12 to 21/12
8
2.4
Summary of Contents for Champlain 8302
Page 45: ...44 07044 2 RATING LABEL...


















