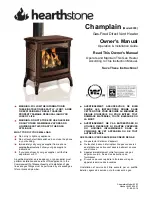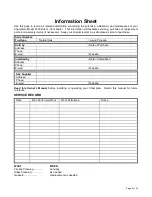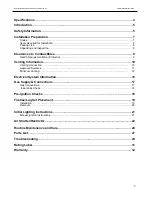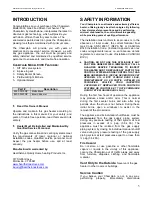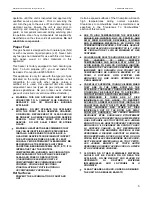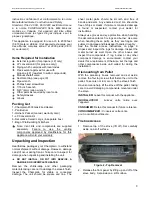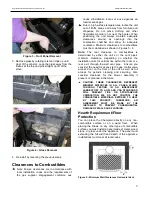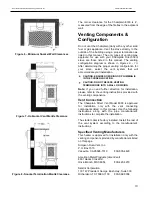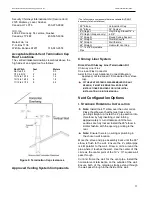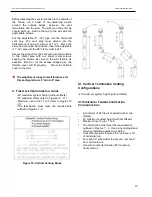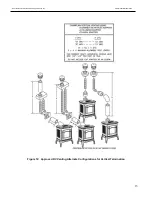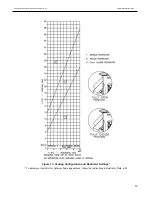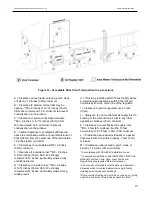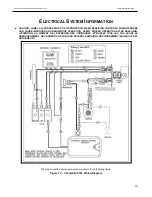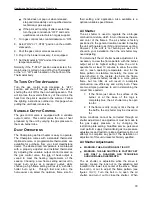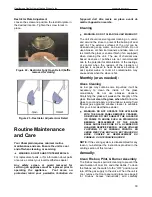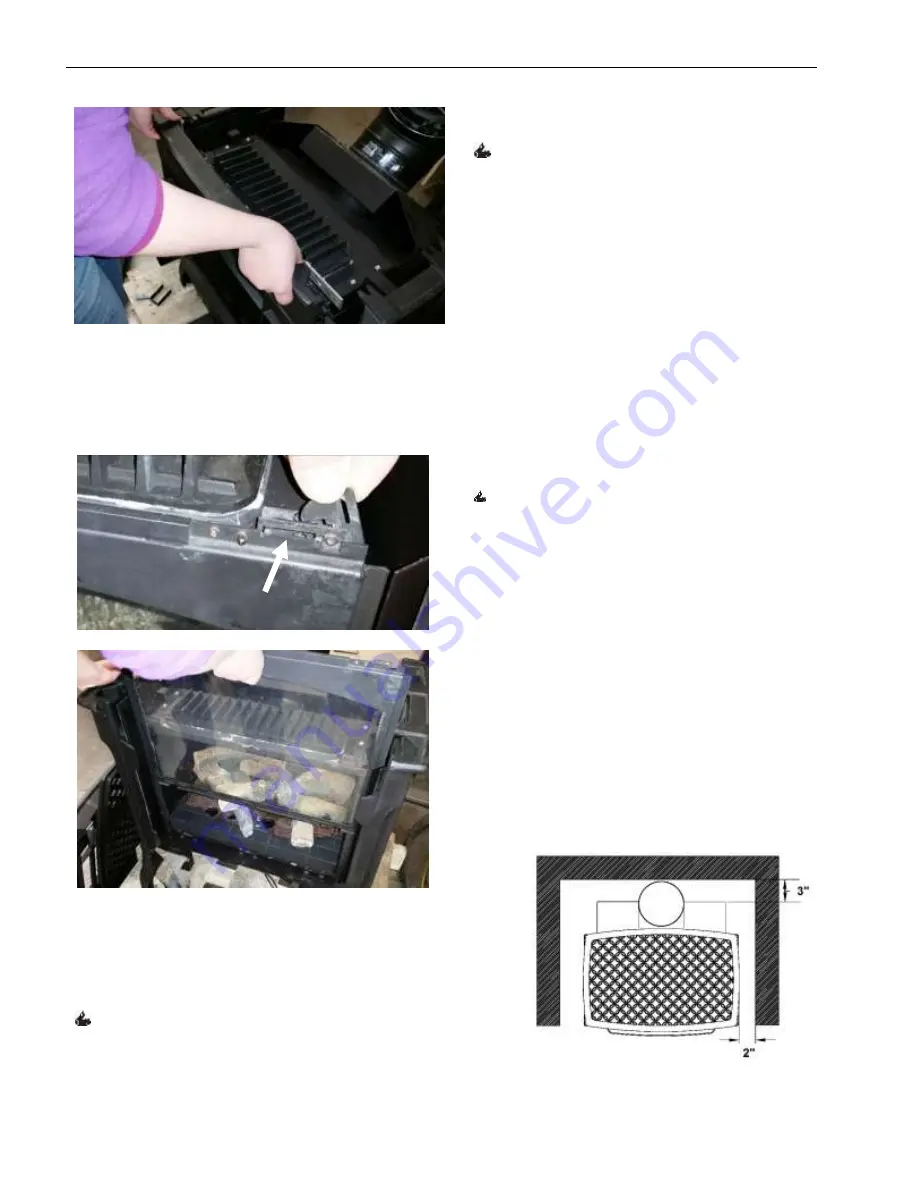
Hearthstone Quality Home Heating Products, Inc
CHAMPLAIN Model 8303
9
Figure 3
– Front Panel Removal
3. Remove glass by rotating retention clips up until
clear of the clip slot. Lean the glass away from the
firebox at the top and pick straight up off of the
stove.
Figure 4
– Glass Removal
4. Reinstall by reversing the previous steps.
Clearances to Combustibles
Note: Ensure clearances are in accordance with
local installation codes and the requirements of
the gas supplier. Dégagement conforme aux
codes d’installation locaux et aux exigences du
foumisseunde gaz.
Due to high surface temperatures, locate the unit
out of traffic areas and away from furniture and
draperies. Do not place clothing and other
flammable material on or near the heater. When
positioning the unit always maintain adequate
clearances around air openings into the
combustion chamber and allow for adequate
ventilation. Minimum clearances to combustibles
must be maintained as shown in Figures 5 - 8.
Note:
The rear clearance to combustibles is
determined by either the unit’s or the vent pipe’s
minimum clearance, depending on whether the
installation calls for vertical rise within the room or a
rear exit, through-the-wall vent pipe. Ensure you
consider the need for access to the gas control valve
access door on the front of the unit as well as full
access for periodic cleaning and servicing. Also
consider clearance for the blower assembly if
present, or planned in the future
CAUTION: THESE CLEARANCES REPRESENT
MINIMUM DISTANCES IN ALL CASES, WHICH,
THROUGH
TESTING
IN
AN
INDEPENDENT
LABORATORY TO ANSI AND CSA STANDARDS,
WILL
PREVENT
FIRE
OR
SPONTANEOUS
COMBUSTION. WE DO NOT CONTROL THE
COMBUSTIBLE MATERIALS EXPOSED TO HEAT
BY
THIS
PRODUCT;
THEREFORE,
AN
ASSESSMENT
MUST
BE
MADE
BY
THE
INSTALLER
TO
PREVENT
CONSEQUENTIAL
DAMAGE OF WALLS AND FLOORING.
Hearth Requirement/Floor
Protection
You can place the Champlain directly on any non-
combustible surface or on a wood floor. When
placing the Stowe on any other type of combustible
surface you must install a panel made of metal, wood,
stone, or glass under the appliance. The panel must
extending the full width and depth of the appliance.
Installations must meet all local codes.
Figure 5 - Minimum Wall Clearances Horizontal Vent

