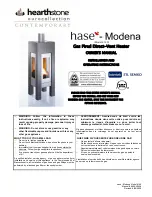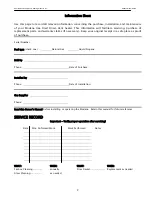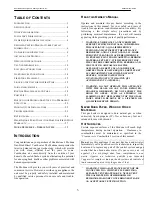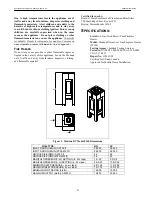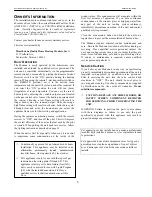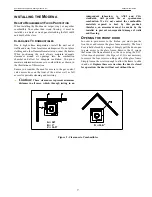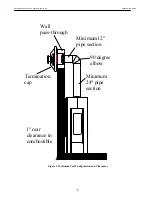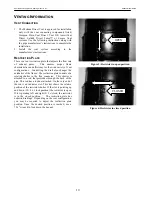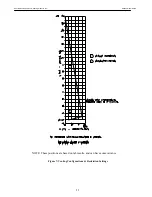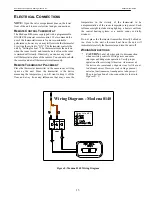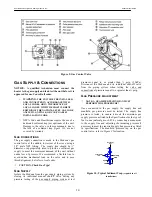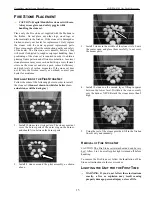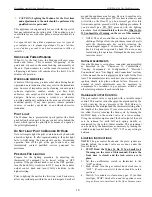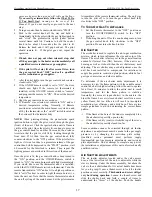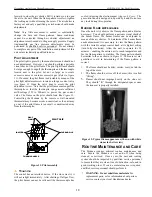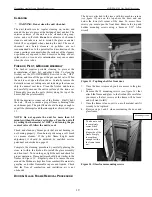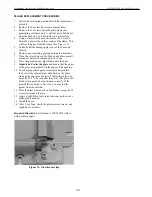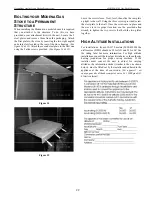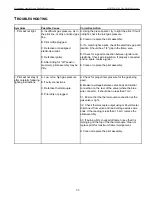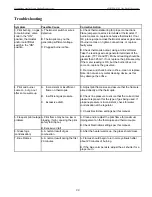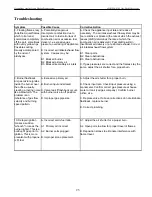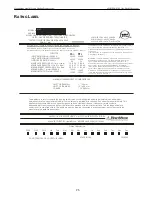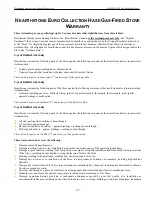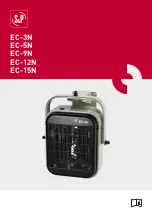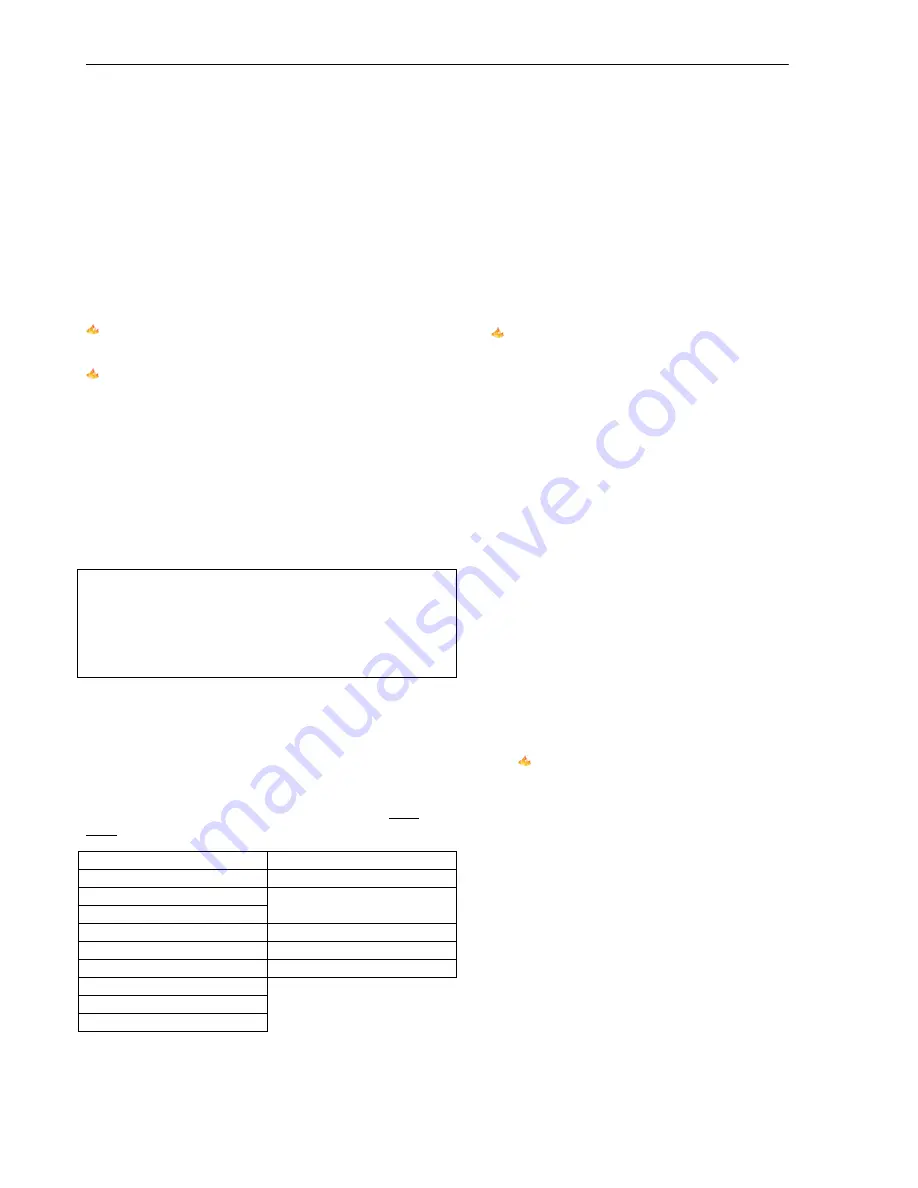
HearthStone Quality Home Heating Products, Inc.
Modena Model #8140
12
V
ENTING
C
OMPONENTS
&
C
ONFIGURATION
Do not vent the Modena jointly with any other solid fuel or
gas appliance. Vent the Modena directly to the outside of
the building using a proper termination as listed in this
manual. The only types of venting pipe approved for use
with your Modena Direct-Vent stove is Simpson Dura-
Vent’s GS, AmeriVent Direct, Selkirk Direct Temp™ and
Secure Vent Direct-Vent Pipe. The venting configuration
diagram is shown in
Figure 7
. After determining the proper
venting configuration for your stove, select the vent system
that will accommodate your installation.
Caution: Ensure there is no wiring or plumbing in
the chosen location.
Caution: Do not recess venting terminations into a
wall or siding.
Note:
If further direction is needed for installation, please
refer to the venting instructions, which are provided with
the venting components.
Acceptable Direct-Vent Termination Cap
Locations
The vent/air intake termination clearances above the high
side of an angled roof are as follows:
Roof Pitch
Feet
Meters
Flat to 6/12
1
0.3
7/12 to 9/12
2
0.6
10/12 to 12/12
4
1.2
13/12 to 16/12
6
1.8
17/12 to 21/12
8
2.4
Listed are Simpson Dura-Vent, AmeriVent Direct, Selkirk
Direct Temp™
and Secure Vent components acceptable for
installation, along with the minimum venting kit available.
The venting system must be comprised of the appropriate
venting components as specified.
A
PPROVED
V
ENTING
S
YSTEM
C
OMPONENTS
(The following are components that are available, BUT
NOT necessary for all installations)
90
0
Elbow
Vertical Vent Cap
45
0
Elbow
36” Snorkel
6" Straight
9" Straight
(Simpson only
)
Vinyl Siding Standoff 4” x
6 5/8"
12" Straight
Round Ceiling Support
24" Straight
Thimble Covers
36" Straight
Wall thimble
48" Straight
11"-14 5/8" Adjustable Pipe
Horizontal Vent Cap
C
HIMNEY
L
INER
S
YSTEM
Direct-Vent Chimney Liner Termination Kit
Chimney Liner Flex
Co-Linear Flex Connector
Co-Axial to Co-Linear Appliance Connect (
Masonry
approved, not to exceed 16’ measured from the stove
top
)
M
INIMUM
V
ENT
K
IT
Vent connector (Provided with unit)
24” Straight
90 degree elbow
12” Straight
Wall Thimble Cover
Wall Thimble
Horizontal Vent Cap
Dry fit your venting and take a measurement. Pipe
dimensions will vary by manufacturer and supplier.
I
NSTALLATION
I
NSTRUCTIONS FOR THE
S
TANDARD
H
ORIZONTAL
T
ERMINATION
M
INIMUM
V
ENTING
K
IT
1.
Install the 24” straight section on top of the vent
connector.
2.
Place the 90 degree elbow on the 24” section. Facing
the direction expected to penetrate the wall.
3.
Attach the 12” straight section to the 90 degree elbow.
Move the stove and pipe assembly backwards until the
12” straight is flush against the wall. Pull up on the
pipe to ensure that there is a ¼” per foot rise coming
out of the stove to the wall.
4.
Draw a circle around the pipe. Use the center of this
circle as the center point of the 10” x 10” square wall
pass through. Cut and frame the wall pass through
opening.
5.
Place the interior wall thimble into the 10” x 10” wall
pass through. Secure it with 4 screws (not provided).
Install the exterior portion of the thimble in similar
fashion, overlapping the 2 sections.
Caution:
For buildings with vinyl siding, install
a vinyl siding standoff between the vent cap and
the exterior wall.
6.
Install the horizontal vent termination on the outside of
the wall. Ensure both of the retaining straps extend
through interior wall thimble. Before attaching the vent
termination to the outside of the house, run a bead of
non-hardening mastic around its’ outside edges to
ensure a good seal between it and the wall.
Ensure the
arrow on the end cap points up
. Secure the cap to the
wall with appropriate screws.
7.
Move the stove and vent pipe into position. Make sure
the 12” vent pipe extends into the horizontal vent cap a
minimum of 1-1/4”. Secure the vent using the straps
from the horizontal vent termination to the interior 6”
pipe with 2 sheet metal screws, keeping the screws as
close to the wall thimble as possible. Bend or cut any
excess strapping, so that it is not visible after the
installation is complete.

