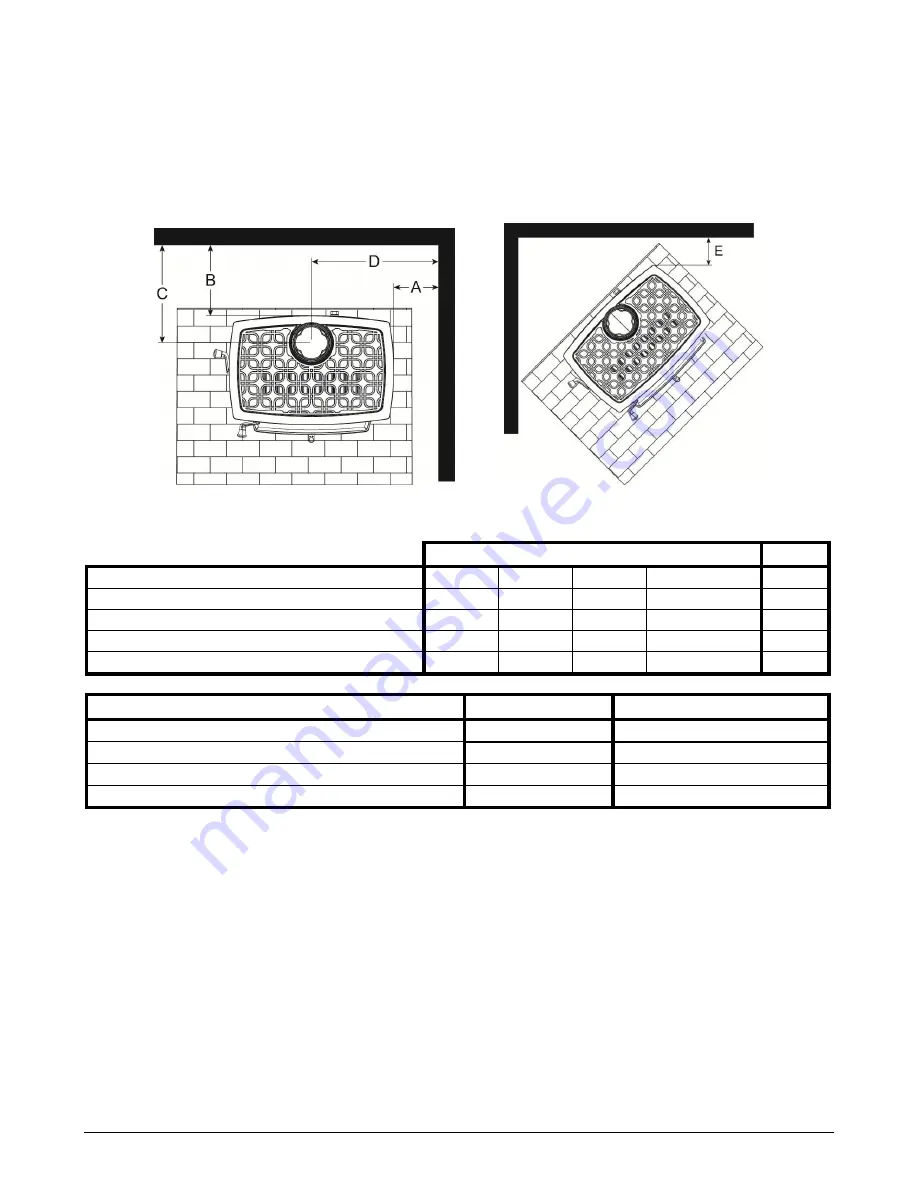
Hearthstone
Quality Home Heating Products, Inc
® Manchester Model 8360
9
C
OMBUSTIBLE
S
URFACE
R
EQUIRED
C
LEARANCES
Note:
Dimensions shown in the following figures are from the body of the stove unless otherwise indicated.
It is very important to follow minimum clearances for chimney connectors to combustibles such as walls and
ceilings when installing the stove near combustible surfaces.
Figure 3
– Clearance to Combustibles
Parallel
Corner
Clearances
*A
B
C
D
E
Single wall Connector
–
No Close Clearance Heat Shield
18
”-46cm 16”-41cm 21”-54cm 33.625”-86cm
9
”-23cm
Single Wall Connector
–
With Close Clearance Heat Shield
18
”-46cm 10”-26cm 15”-39cm 33.625”-86cm
9
”-23cm
Double Wall Connector
–
No Close Clearance Heat Shield
1
6”-41cm 16”-41cm 21”-54cm 31.625”-81cm
9
”-23cm
Double Wall Connector
–
With Close Clearance Heat Shield
16”41cm 6”-16cm 11”-28cm 31.625”-81cm
9
”-23cm
Alcove Clearances (inches)
Unprotected Surfaces Protected Surfaces (NFPA-211)
Minimum alcove width
62.25
” – 159cm
See NFPA-211
Maximum alcove depth
52
” – 132cm
See NFPA-211
Min. Alcove ceiling from floor with single wall connector 68
” – 173cm
See NFPA-211
Min. Alcove ceiling from floor with double wall connector 64
” – 163cm
See NFPA-211
*SIDE WITH DOOR
MUST BE 18” FROM SIDE WALL UNLESS THE SIDE DOOR LOCKING KIT IS
INSTALLED. CONSIDER SPACE FOR LOADING OF STOVE USING THE SIDE DOOR.
FOR CLOSE CLEARANCE HEAT SHIELD, USE KIT #93-68600











































