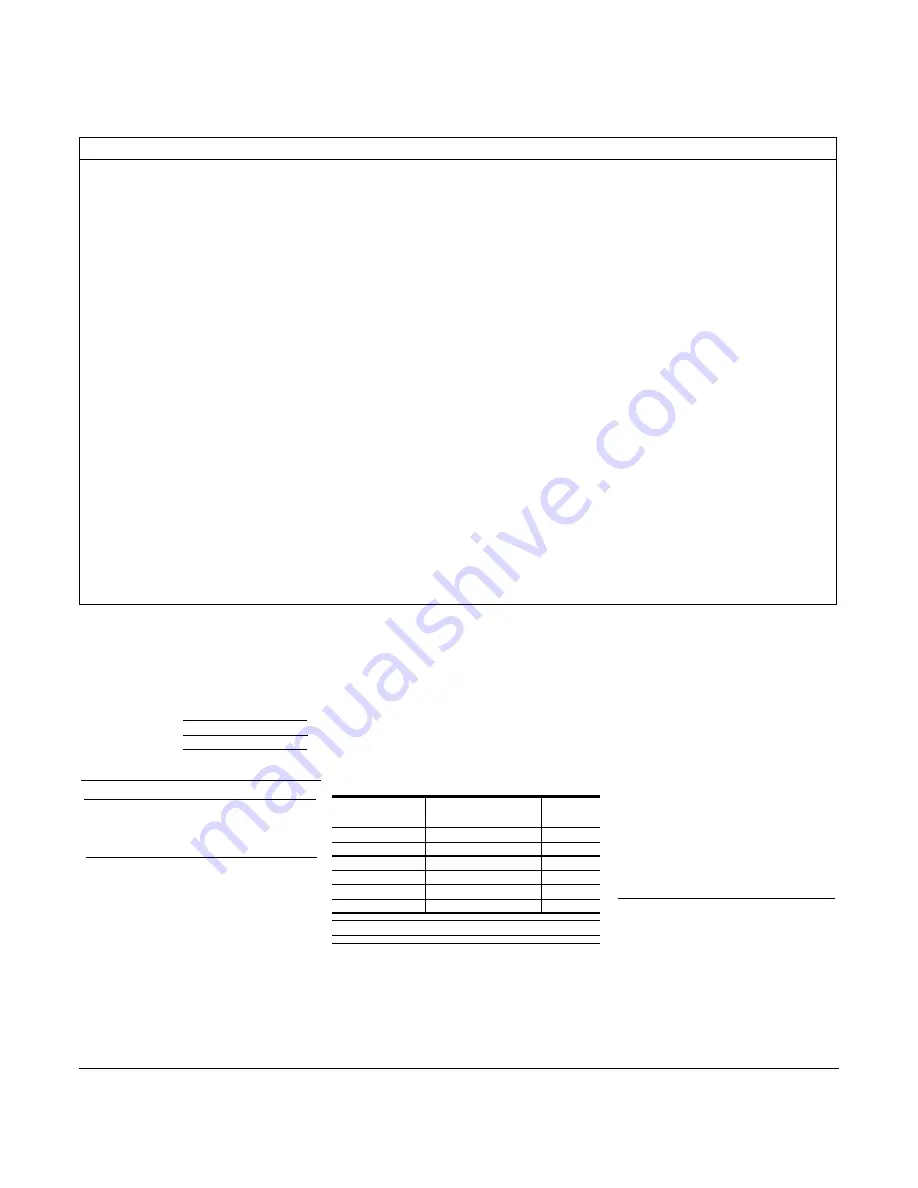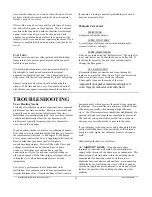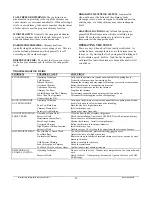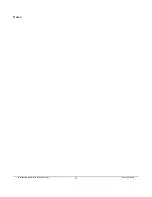
HearthStone
Quality Home Heating Products Inc
®
Starlet Model 8550
21
R
EPLACEMENT
P
ARTS
& O
PTIONAL
A
CCESSORIES
Part #
Description
Part #
Description
Cast
Steel cont.
2421-316
RETAINER FRAME: GLASS
5500-2409
CLIP: STONE,SIDE,STG
2510-220
DOOR: MATTE
5550-140
SPRING: SUPPORT,SHUTTER,PRI AIR
2510-303
FOOT: MATTE
5550-150
SHUTTER: AIR CONTROL,PRIMARY
2510-401
TOP: MATTE
5550-155
BUSHING: SHUTTER,PRI AIR,1/4"x3/8"
2510-402
BOTTOM: MATTE
5550-160
LEVER: CONTROL,PRI AIR,STA
2510-403F GRILLE: MATTE
5550-165
BUSHING: LEVER,PRI AIR,5/16"x7/16"
2510-412
FRAME: DOOR
5550-310
SUPPORT: BAFFLE,STA
2510-413
LEG: SIDE
5550-360
BAFFLE: FIREBOX,"A",9"x5-3/4"x1/4"
2610-016
COLLAR: FLUE
5550-361
BAFFLE: FIREBOX,"B",9"x14"x1/4"
Stones
5550-500
FIREBOX:
1546-462
STONE: POL,8"x9-1/2",4 BEVEL
5550-510
HEATSHIELD:
1546-462A STONE: POL,8"x9-1/2",2 BEVEL
5550-551
PIPE: AIR,SECONDARY,#1
1546-463
STONE: POL,3-1/2"x9-1/2",3 BEVEL
5550-552
PIPE: AIR,SECONDARY,#2
1546-464
STONE: POL,2-1/2"x8-1/2",2 BEVEL
Misc.
3060-426
FIREBRICK: 4-1/2"x9"x1-1/4"
3030-025
GLASS: 11-5/16"x15-19/32"x5mm
3060-430
FIREBRICK: 4"x9"x1-1/4"
3110-057
GASKET: ROPE,3/8" (1632')
Steel
3120-906
BOARD: CERAMIC,9"x6"x1/2"
5400-2207 LATCH: DOOR
3120-914
BOARD: CERAMIC,9"x14"x1/2"
5400-2208 CRANK: HANDLE,45 deg,
3160-080
GASKET: TAPE,3/4"x1/16"(1985' PER BOX)
3900-177
HANDLE: WOOD,BLACK
Safety Label
MODEL# 8550-
SERIAL#
Listed Solid Fuel burning Appliance Suitable For Use In Residential, Alcove,
Mobile Home, or Masonry Installations.
Model Name:
Model Name:
Tested To:
Tested To:
Type of Fuel:
Type of Fuel:
STARLET
UL 1482 & ULC 627
UL 1482 & ULC 627
Solid Wood Only
Solid Wood Only
PREVENT HOUSE FIRES - Install and use only in accordance to the Starlet Owner’s
Manual. Contact your local building or fire officials about restrictions and installation
inspection in your area. Refer to local building codes and the chimney manufacturer’s
instructions for precautions required for passing a chimney through a combustible wall
or ceiling. Do not run a chimney connector through a combustible wall or ceiling. Do
not connect this unit to a chimney flue serving another appliance. Clearances may be
reduced by methods specified in NFPA 211, or other methods approved by local
building or fire officials. Do not obstruct the space beneath the heater.
INSTALLATION REQUIREMENTS
STANDARD RESIDENTIAL INSTALLATIONS REQUIRE: 6" diameter, minimum 24 MSG
black or 25 MSG blued steel connector, with listed (type HT) factory built chimney, suitable for
use with solid fuels or masonry chimney.
ALCOVE INSTALLATIONS REQUIRE: A listed double wall connector listed below. See
owner’s manual for alcove dimensions and clearances.
MOBILE HOME AND REDUCED CLEARANCE INSTALLATIONS REQUIRE: One of the
listed double wall connectors shown below. In addition, installations require an outside air inlet.
Use optional outside air kit.
CLOSE CLEARANCE PIPE - Duravent, Ameri-Tec, Security, Metal-Fab, GSW.
OPTIONAL EQUIPMENT: Blower, Flue Shield, Outside Air Kit.
Replace glass only with HearthStone supplied ceramic glass (5mm).
For use with solid wood fuels only (cord wood). Operates with door closed - open to feed fire only.
Minimum Clearances to Combustible Materials
Floor protector must be 3/8"
minimum thickness non-
combustible material or
equivalent with a minimum R-
value of 2.2, extending beneath
heater and to the front / sides/
rear as indicated.
CLEARANCES
STANDARD RESIDENTIAL
INSTALLATION WITH
S I N G L E
W A L L C O N N E C T O R
M O B I L E H O M E , A L C O V E
AND RESIDENTIAL WITH
D O U B L E W A L L
C O N N E C T O R
M O B I L E H O M E , A L C O V E
AND RESIDENTIAL WITH
D O U B L E W A L L
C O N N E C T O R A N D F L U E
SHIELD
A. SIDEWALL TO UNIT
9" (230mm)
9" (230mm )
10" (255mm)
B. BACKWALL TO UNIT
22" (560mm )
15" (380mm)
11" (280mm)
C. WALL TO UNIT
11" (280mm )
9" (230mm )
9" (230mm)
D. SIDEWALL TO CONNECTOR
19.5" (495mm )
19.5" (495mm)
19.5" (495mm)
E. BACKWALL TO CONNECTOR
18" (460mm )
10" (255mm)
6" (150mm)
F. WALL TO CONNECTOR
16" (405mm )
13" (330mm)
9" (230mm)
NOTE: See owner’s manual for NFPA 211 reduced alcove clearances.
U.S. ENVIRONMENTAL PROTECTION AGENCY
Certified to comply with July, 1990 particulate emissions standards.
Manufactured by: HearthStone, Morrisville, VT 05661
Date of Manufacture
1999 2000 2001 Jan Feb Mar Apr May Jun Jul Aug Sep Oct Nov Dec
•
•
•
•
•
•
•
•
•
•
•
•
•
•
•
DO NOT REMOVE THIS LABEL
Made in USA
3300-608
HOT WHILE IN
OPERATION. DO
N O T T O U C H .
CONTACT MAY CAUSE SKIN BURNS.
KEEP FURNISHINGS AND COMBUSTIBLE
MATERIAL A CONSIDERABLE
DISTANCE AWAY. SEE NAMEPLATE
AND INSTRUCTIONS. DO NOT
OVERFIRE. IF HEATER OR CHIMNEY CONNECTOR
GLOWS, YOU ARE OVERFIRING . INSPECT AND CLEAN
CHIMNEY FREQUENTLY. UNDER CERTAIN
CONDITIONS OF USE, CREOSOTE BUILDUP MAY OCCUR
RAPIDLY. BUILD WOOD FIRE DIRECTLY ON HEARTH.
OPERATE ONLY WITH FIREBRICK IN PLACE. OPERATE
ONLY WITH DOOR CLOSED. OPEN DOOR TO FEED
FIRE ONLY. USE OF OTHER FUELS MAY DAMAGE
THE HEATER AND CREATE A HAZARDOUS
CONDITION. TYPE OF FUEL: SOLID WOOD ONLY!
Install with a minimum of 9" clearance to
combustible sidewall, 4" to side and 12" to top trim,
21" from top of insert to mantel. Floor protector
must be 3/8" minimum non-combustible material or
equivalent with a minimum R-value of 2.2,
extending 18" in front of insert and 4" to both sides.
When used as an insert stove, install only in a
masonry fireplace to accomodate insert. Use flue
outlet with a direct connector. Remove and clean
behind unit frequently, as creosote buildup may
occur rapidly.
CAUTION:





































