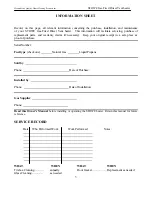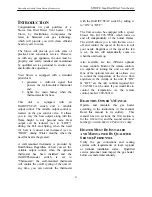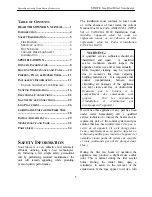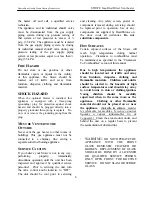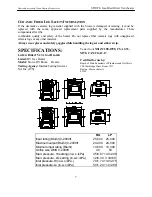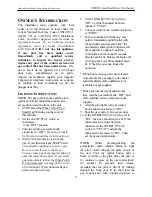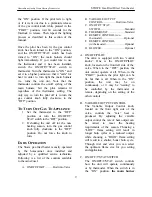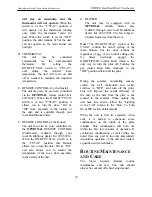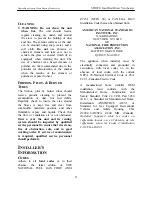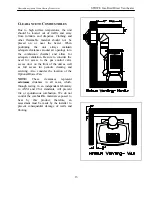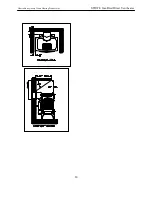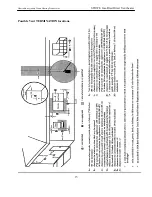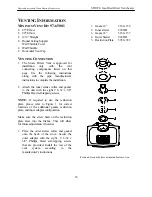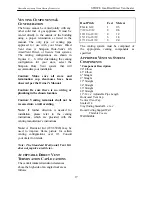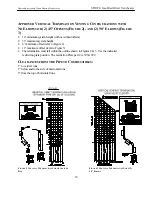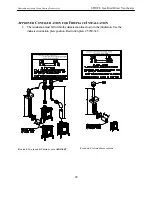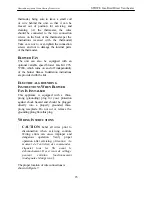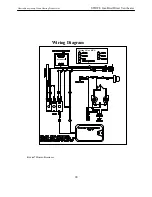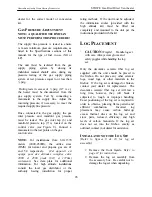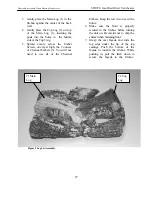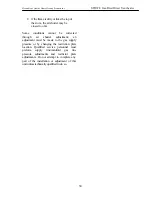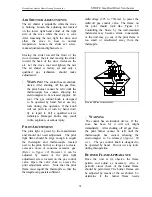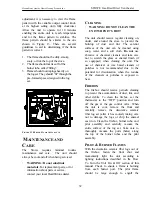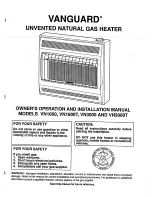
HearthStone Quality Home Heating Products Inc
STOWE Gas-Fired Direct Vent heater
17
V
ENTING
C
OMPONENTS
&
C
ONFIGURATION
The Stowe cannot be vented jointly with any
other solid fuel or gas appliance. It must be
vented directly to the outside of the building
using a proper termination as listed in the
manual. The only type of venting pipe
approved for use with your Stowe Direct
Vent stove is Simpson Dura-Vent’s GS
AmeriVent Direct, or Secure Vent systems.
The venting configurations are shown in
Figures 2 - 6. After determining the venting
configuration for your stove, select the
Simpson Dura Vent system that will
accommodate your installation.
Caution: Make sure all stove and
termination cap clearances have been
observed per the Owner’s Manual.
Caution: Be sure there is no wiring or
plumbing in the chosen location.
Caution: Venting terminals shall not be
recessed into a wall or siding.
Note:
If further direction is needed for
installation, please refer to the venting
instructions, which are provided with the
venting manufacturer’s instructions.
Note:
A Restrictor Kit (#97-65020) may be
used to improve flame picture for certain
venting configurations over 10’. Consult
your dealer for details.
Note: The Standard Horizontal Vent Kit
does not require a restrictor.
A
CCEPTABLE
D
IRECT
V
ENT
T
ERMINATION
C
AP
L
OCATIONS
The vent/air intake termination clearances
above the high side of an angled roof are as
follows:
Roof Pitch
Feet Meters
Flat to 6/12
1
0.3
7/12 to 9/12
2
0.6
10/12 to 12/12 4
1.2
13/12 to 16/12
6
1.8
17/12 to 21/12 8
2.4
The venting system must be comprised of
the appropriate venting components as
specified.
A
PPROVED
V
ENTING
S
YSTEM
C
OMPONENTS
*Component Description
90
0
Elbow
45
0
Elbow
6" Straight
9" Straight
12" Straight
24" Straight
36" Straight
48" Straight
11"-14
5/8"
Adjustable Pipe Length
Horizontal Vent Cap
Vertical Vent Cap
Snorkel 14
Vinyl Siding Standoff 4 x 6
5/8”
Round Ceiling Support Wall
Thimble Covers
Wall thimble

