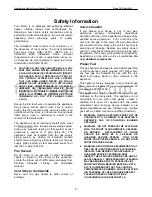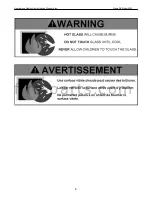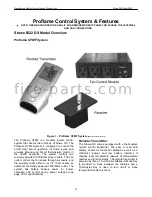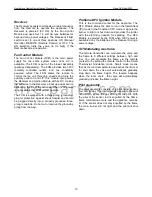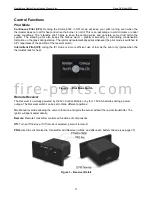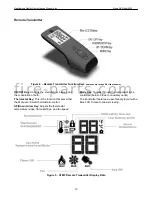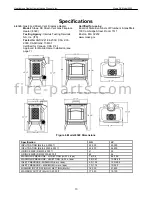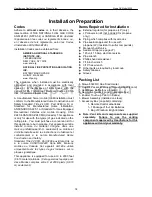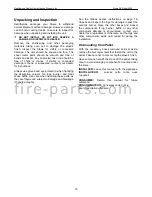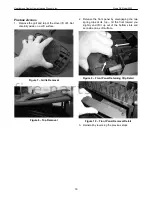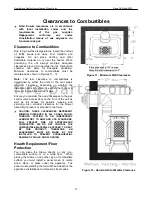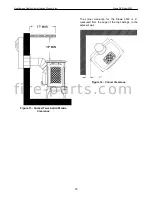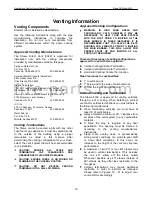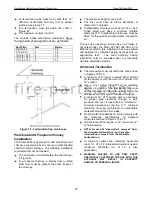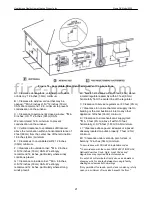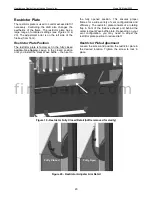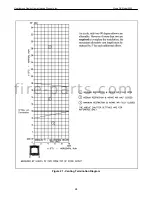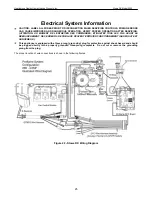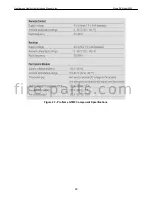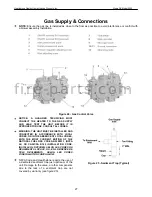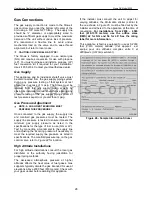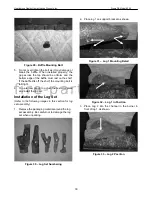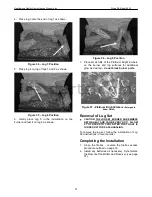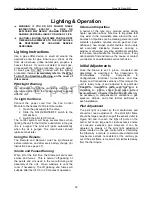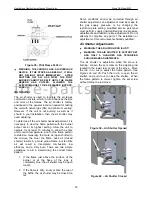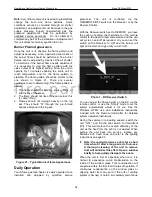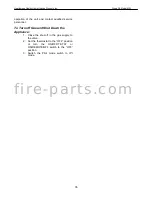
Hearthstone Quality Home Heating Products, Inc.
Stowe DX Model 8322
20
All termination caps must be no less than 18”
(457mm) horizontally from any roof or vertical
surface. See Figure 15.
The termination must fall within the chart in
Figure 21.
The maximum vertical run is 35’
The vent/air intake termination clearances above
the high side of an angled roof are as follows:
Roof Pitch
Feet
Meters
Flat to 6/12
1
0.3
7/12 to 9/12
2
0.6
10/12 to 12/12
4
1.2
13/12 to 16/12
6
1.8
17/12 to 21/12
8
2.4
Figure 15 - Termination Cap clearances
Prefabricated & Fireplace Chimney
Installations
The Stowe 8322 is approved for use with direct vent
chimney conversion kits in masonry or prefabricated
solid fuel listed chimneys. The following installation
requirements must be followed:
The termination must fall within the chart shown
in Figure 21.
In a masonry chimney, a fireclay liner or listed
steel liner, must be present the entire length of
the chimney.
The maximum length of vent is 35’.
The liner must have an inside dimension or
diameter
6” or greater.
Prefabricated chimneys must be UL103 or ULC
S-629 listed and have a minimum INSIDE
diameter of 6”. Prefabricated chimneys must be
l
isted for the specific manufacturer’s conversion
kit.
The use of an existing chimney as an air intake is
not listed under the ANSI Z21.88-1999-CSA 2.33-
M99 test methods; this installation has been tested
and approved by Intertek Testing Services with an
appropriate test. The code authority having
jurisdiction must be consulted prior to proceeding
with this installation method.
Horizontal Termination
The termination must fall within the area shown
in Figures 15 & 16.
A minimum of 9" rise is required either directly
off the heater or with the use of a minimum of a
14” snorkel.
Use a vinyl siding Stand-Off when installing
against vinyl siding. The termination cap must
not be recessed into the wall or siding. Do not fill
air spaces with any type of insulation material.
A minimum 10” X10” square hole is necessary
for proper pipe clearance through a wall,
provided the vent is positioned to maintain 2”
minimum clearance at the top. A 1” minimum
clearance must be maintained to combustible
materials around the other sides.
All horizontal terminations must also comply with
the
clearance
specifications
to
adjacent
structures outlined in Figures 15 & 16.
Horizontal sections require a 1/4" rise every 12"
of horizontal run.
NOTE: For each 90
0
elbow after 2, remove 5' from
the allowable horizontal run. For Canadian
installations: remove 4' from the allowable
horizontal run.
At minimum vertical rise, maximum horizontal
run is 1
0’. (If a 14” snorkel termination is used a
maximum horizontal run of 10
’ is also
applicable.)
WARNING: FAILURE TO USE ONLY PARTS
SPECIFICALLY APPROVED FOR USE WITH THIS
APPLIANCE
MAY
RESULT
IN
PROPERTY
DAMAGE OR PERSONAL INJURY.
f i r e - p a r t s . c o m

