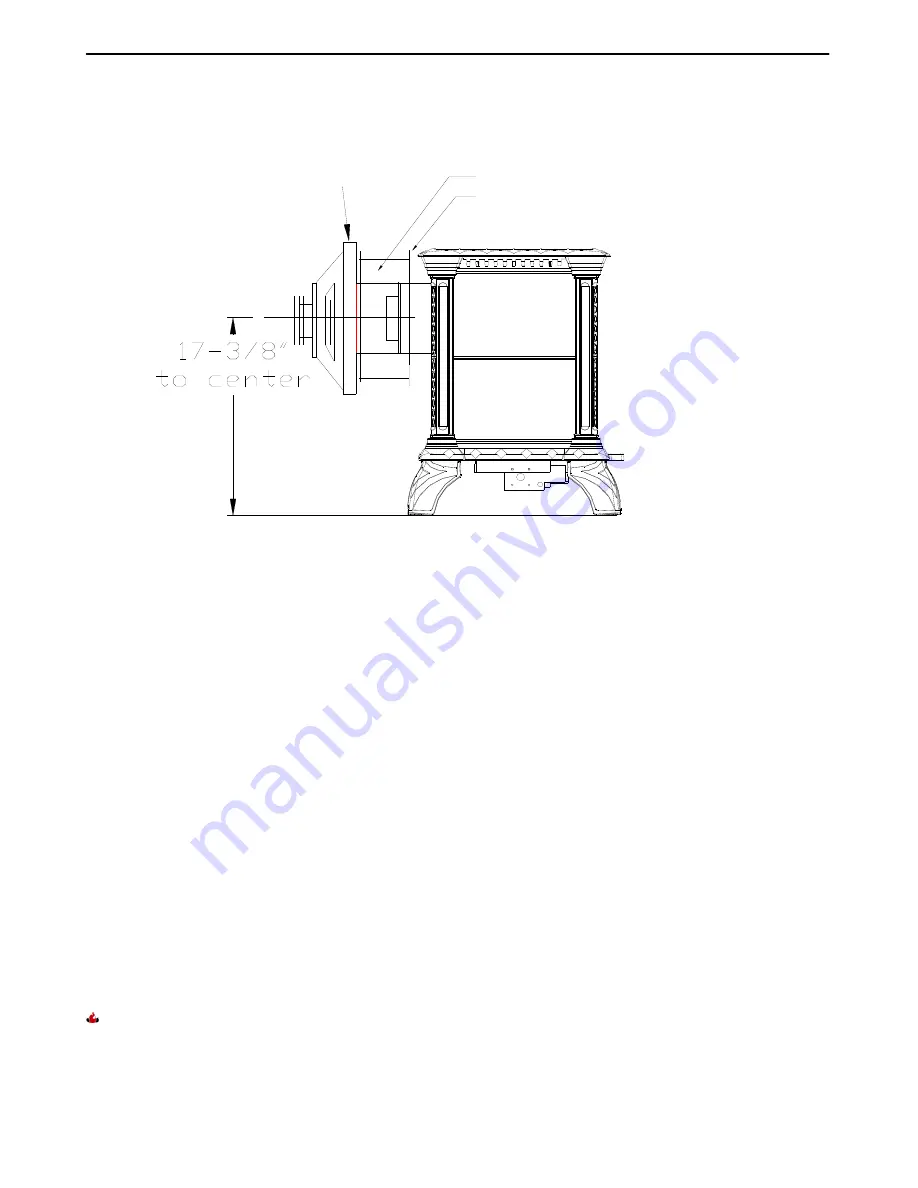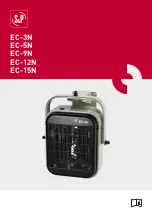
Hearthstone Quality Home Heating Products, Inc.
Tribute DV Model #8050
15
wall thimble cover
wall thimble
Termination
Cap
You must have a 1/4" of
rise per horizontal foot
of venting. Depending on
your install the centerline
will vary.
Figure 6: Components for a minimum horizontal vent configuration
I
NSTALLATION
I
NSTRUCTIONS
F
OR
T
HE
S
TANDARD
H
ORIZONTAL
T
ERMINATION
M
INIMUM
V
ENTING
K
IT
1. Install the straight over the outer collar.
2. Move the stove and pipe assembly back
until the straight is flush to the wall.
Pull up
on the pipe to ensure that there is a ¼”
per foot rise coming out of the stove.
3. Draw a circle around the pipe. Use the
center of this circle as the center point of the
10” x 10” square wall pass through. Cut and
frame the wall pass through.
4. Place the interior wall thimble into the 10” x
10” wall pass through. Secure it with 4
screws (not provided). Install the exterior
portion of the thimble in similar fashion,
overlapping the 2 sections.
CAUTION: FOR BUILDINGS WITH VINYL SIDING,
A VINYL SIDING STANDOFF SHOULD BE
INSTALLED BETWEEN THE VENT CAP AND THE
EXTERIOR WALL.
5. Install the horizontal vent termination on the
outside of the wall. Make sure both of the
retaining straps extend through interior wall
thimble. Before attaching the vent
termination to the outside of the house, run
a bead of non-hardening mastic around its’
outside edges, so as to make a seal
between it and the wall.
The arrow on the
end cap should point up
. Secure the cap
to the wall with the appropriate screws.
6. Move the stove and vent pipe into position.
Make sure the vent pipe extends into the
horizontal vent cap a minimum of 1-1/4”).
7.
Secure the vent using the straps from the
horizontal vent termination to the interior
pipe with 2 sheet metal screws, keeping the
screws close to the wall thimble as possible.
Bend or cut the excess strapping, so that it
is not visible after the installation is
complete.
















































