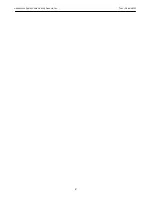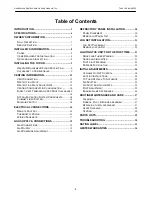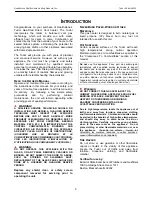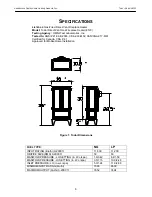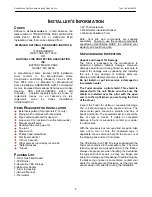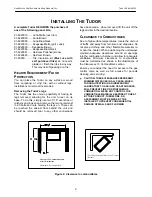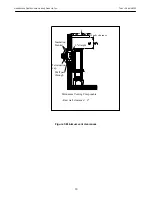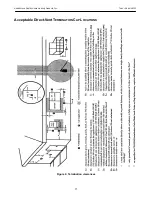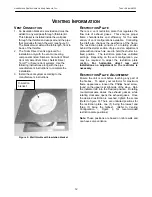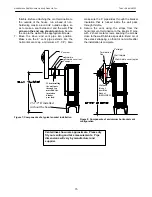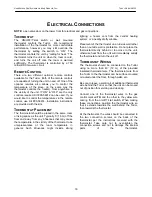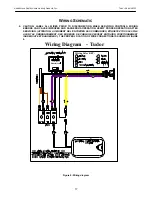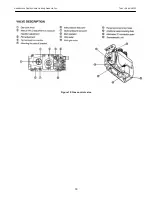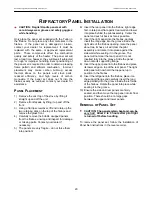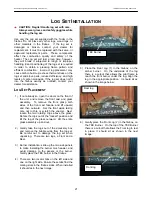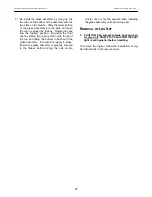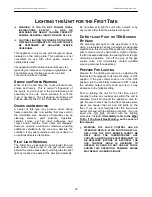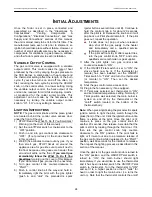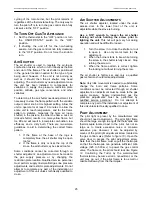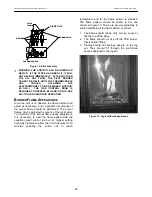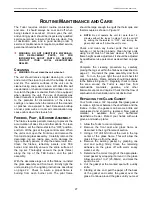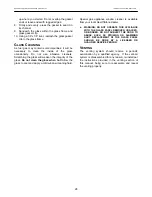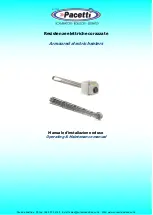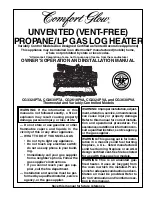
Hearthstone Quality Home Heating Products, Inc.
Tudor Model #8120
V
ENTING
C
OMPONENTS
&
C
ONFIGURATION
Do not vent the Tudor jointly with any other solid fuel
or gas appliance. Vent directly to the outside of the
building using a proper termination as listed in the
manual. The only types of venting pipe approved for
use with your Tudor Direct-Vent stove are: Simpson
Dura-Vent’s GS, AmeriVent Direct, Selkirk Direct
Temp™ and Secure Vent Direct-Vent Pipe. The
venting configuration is shown in
Figure 6
. After
determining the venting configuration for your stove,
select the vent system that will best accommodate
your installation.
CAUTION: ENSURE THERE IS NO WIRING OR
PLUMBING IN THE CHOSEN LOCATION.
CAUTION: DO NOT RECESS VENTING
TERMINALS INTO A WALL OR SIDING.
Note:
If further direction is needed for installation,
please refer to the venting instructions, which are
provided with the venting components.
D
IRECT
-V
ENT
T
ERMINATION
C
AP
R
OOF
C
LEARANCES
The vent/air intake termination clearances above the
high side of an angled roof are as follows:
Roof Pitch
Feet
Meters
Flat to 6/12
1
0.3
7/12 to 9/12
2
0.6
10/12 to 12/12
4
1.2
13/12 to 16/12
6
1.8
17/12 to 21/12
8
2.4
Listed are Simpson Dura-Vent, AmeriVent Direct,
Selkirk Direct Temp™
and Secure Vent
components acceptable for installation, along with
the minimum venting kit available. The venting
system must be comprised of the appropriate
venting components as specified.
A
PPROVED
V
ENTING
S
YSTEM
C
OMPONENTS
(The following are components that are available,
but not necessary for all installations)
90
0
Elbow
45
0
Elbow
6" Straight
9" Straight (Simpson only)
12" Straight
24" Straight
36" Straight
48" Straight
11"-14 5/8" Adjustable Pipe Length
Horizontal Vent Cap
Vertical Vent Cap
14” Snorkel
Vinyl Siding Standoff 4 x 6 5/8"
Round Ceiling Support Wall
Thimble Covers
Wall thimble
Wall Pass Through Insulation Blanket
(Required
wherever a wall pass through is installed)
C
HIMNEY
L
INER
S
YSTEM
1. Direct-Vent Chimney Liner Termination Kit
2. Chimney Liner Flex
3. Co-Linear Flex Connector
4. Co-Axial to Co-Linear Appliance Connect
(Masonry approved, not to exceed 16’)
M
INIMUM
V
ENT
K
IT
6” Straight
Wall Thimble Cover (optional)
Wall Thimble
Horizontal Vent Cap
Wall thimble Insulation Blanket
(Supplied by HearthStone)
I
NSTALLATION
I
NSTRUCTIONS FOR THE
S
TANDARD
H
ORIZONTAL
T
ERMINATION
M
INIMUM
V
ENTING
K
IT
1. Install the 6” straight over the outer collar.
2. Move the stove and pipe assembly back until the
6” straight is flush to the wall. Pull up on the pipe
to ensure that there is a ¼” per foot rise coming
out of the stove.
3. Draw a circle around the pipe. Use the center of
this circle as the center point of the 10” x 10”
square wall pass through. Cut and frame the
wall pass through.
4. Place the interior wall thimble into the 10” x 10”
wall pass through. Secure it with 4 screws (not
provided). Install the exterior portion of the
thimble in similar fashion, overlapping the 2
sections.
5. Place the Wall Pass through Insulation Blanket
inside of the wall pass through as described on
page 12.
CAUTION: FOR BUILDINGS WITH VINYL
SIDING, INSTALL A VINYL SIDING STANDOFF
BETWEEN THE VENT CAP AND THE
EXTERIOR WALL.
6. Install the horizontal vent termination on the
outside of the wall. Make sure both of the
retaining straps extend through interior wall
14


