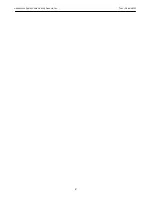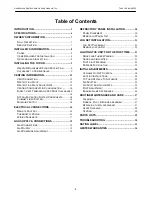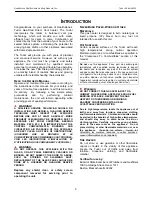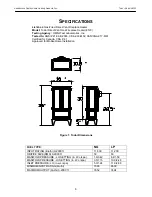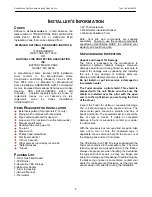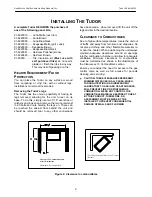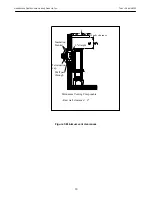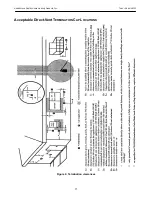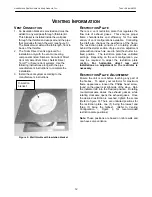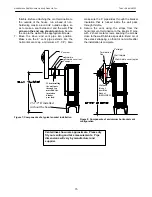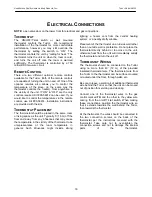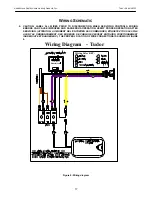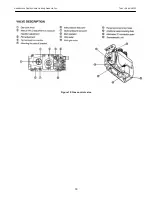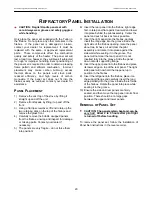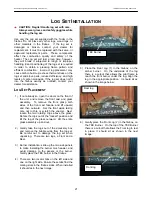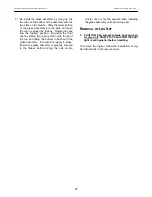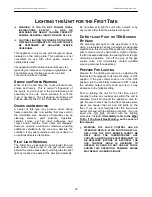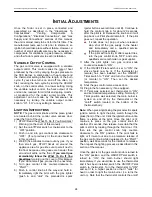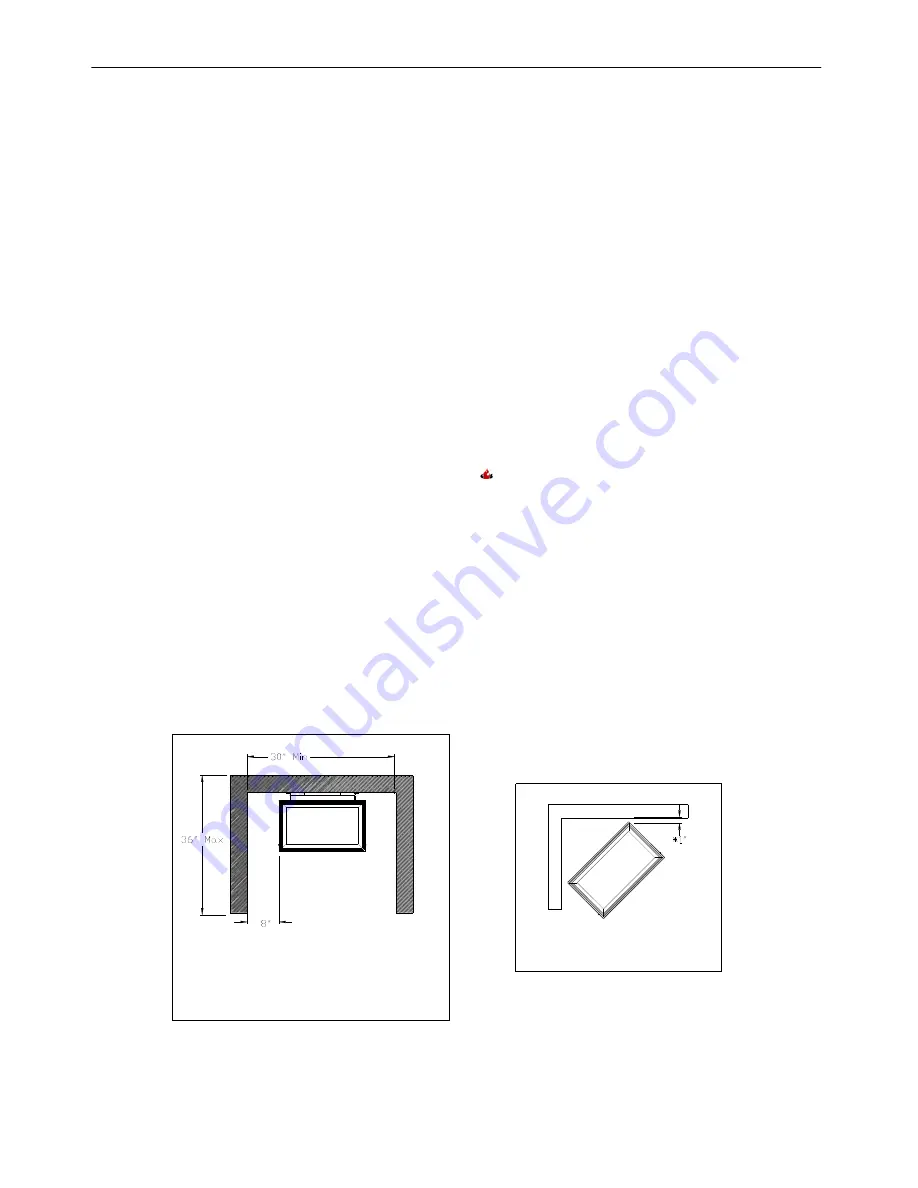
Hearthstone Quality Home Heating Products, Inc.
Tudor Model #8120
I
NSTALLING
T
HE
T
UDOR
A complete Tudor REQUIRES the purchase of
one of the following panel kits;
91-8220010……Curio Matte (cast iron)
91-8220020……Curio Brown
91-8220059……Curio Blue/black
91-8220310……Keepsake Matte (grill + cast)
91-8220320…...Keepsake Brown
91-8220359……Keepsake Blue/black
91-8220641……Heirloom Polished (stone)
91-8220653……Heirloom Brown
91-68200 ……..Tile Insulation kit
(Must use with
self purchased tiles)
do not paint,
plaster or finish the tiles in any way.
This may risk off-gassing or a fire.
H
EARTH
R
EQUIREMENT
/F
LOOR
P
ROTECTION
You can place the Tudor on any surface or wood
floor, carpeting, or vinyl tile, with or without legs.
Installations must meet local codes.
Removing the Tudor’s legs
The Tudor has the unique possibility of having its
legs removed, allowing for the unit to rest on its
base. To do this, simply use two 7/16” wrenches or
ratchets and loosen and remove the two centermost
¼-20 bolts and nuts holding the legs on. These can
be reached the easiest from behind the unit and
should be removed prior to any other connections
have been made. Once removed, lift the unit off the
legs and set in the desired location.
C
LEARANCE TO
C
OMBUSTIBLES
Due to high surface temperatures, locate the unit out
of traffic and away from furniture and draperies. Do
not place clothing and other flammable material on
or near the heater. When positioning the unit always
maintain adequate clearances around air openings
into the combustion chamber and allow for adequate
ventilation. Minimum clearances to combustibles
must be maintained as shown in the illustrations of
the
Clearances To Combustibles
section.
Ensure you consider the need for access to the gas
control valve as well as full access for periodic
cleaning and servicing.
CAUTION: THESE CLEARANCES REPRESENT
MINIMUM DISTANCES IN ALL CASES, WHICH,
THROUGH TESTING IN AN INDEPENDENT
LABORATORY TO ANSI AND CSA STANDARDS,
WILL PREVENT FIRE OR SPONTANEOUS
COMBUSTION. WE DO NOT CONTROL THE
COMBUSTIBLE MATERIALS EXPOSED TO HEAT
BY THIS PRODUCT; THEREFORE, AN
ASSESSMENT MUST BE MADE BY THE
INSTALLER TO PREVENT CONSEQUENTIAL
DAMAGE OF WALLS AND FLOORING.
* For fully operational doors use a 3" corner
clearance
Clearance To Combustibles and
Alcove Dimensions.
Minimum Alcove height is 40"
Figure 2: Clearance to combustibles
9


