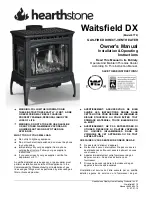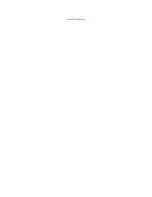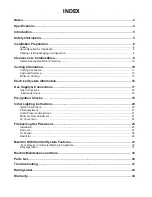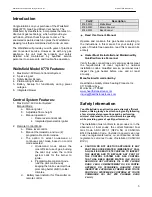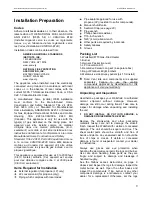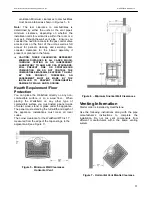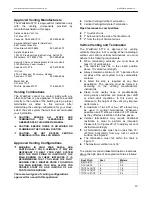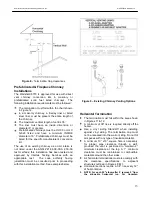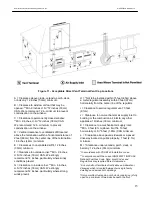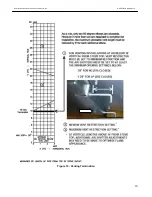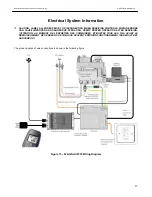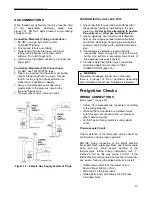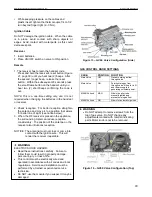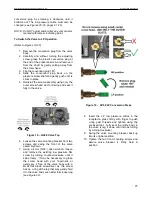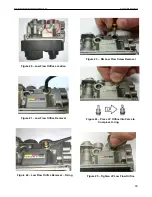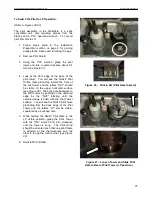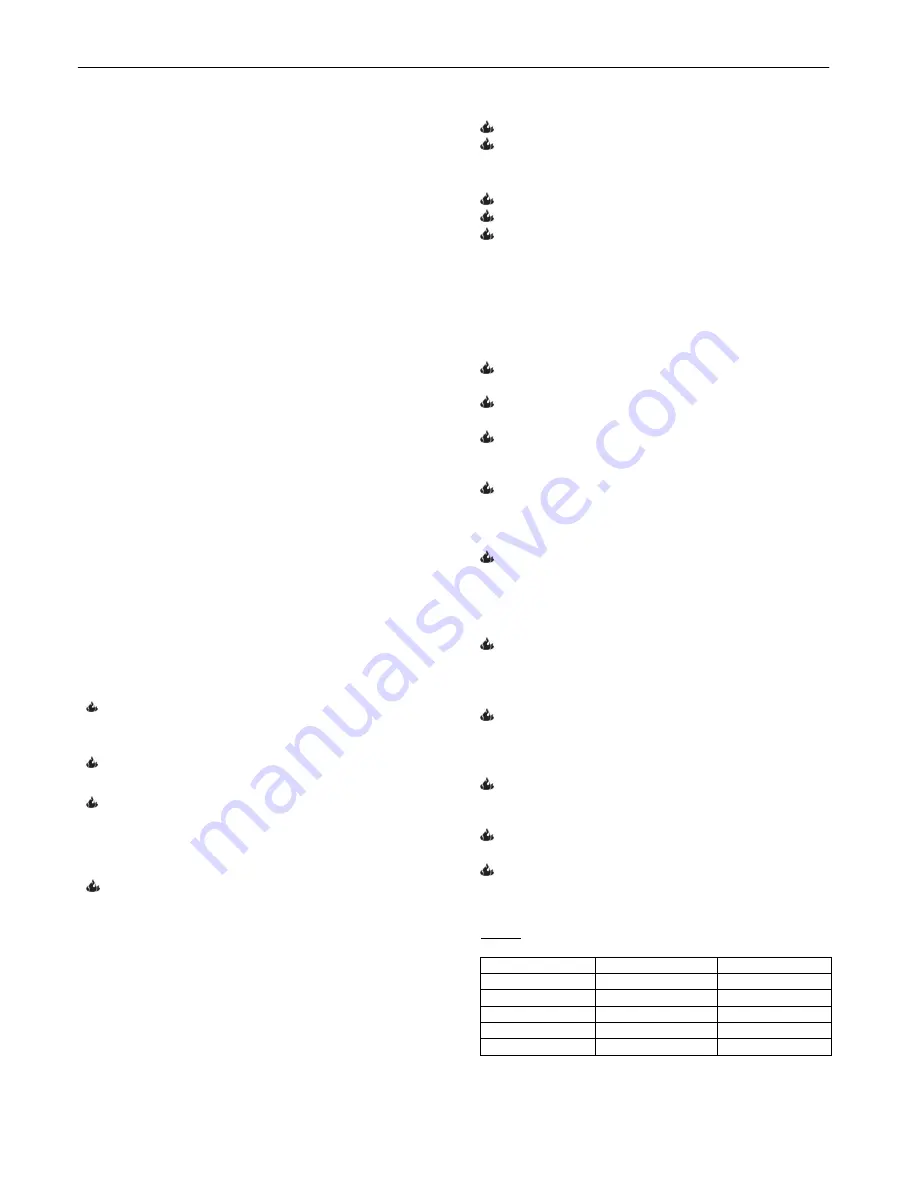
Hearthstone Quality Home Heating Products, Inc
WAITSFIELD Model 8770
12
Approved Venting Manufacturers
The Waitsfield 8770 is approved for installation only
with the venting components provided by
manufactures listed on
this page.
Simpson Dura-Vent, Inc.
P.O. Box 1510
Vacaville, CA 95696-1510
800-835-4429
American Metal Products
(AmeriVent)
8601 Hacks Cross Rd.
Olive Branch, MS 38654
800-423-4270
Selkirk Corporation
1301 W. President George Bush Hwy, Suite 330
Richardson, TX 75080-1139
800-992-8368
Security Chimneys International Ltd
(Secure Vent)
2125 Monterey, Laval, Quebec
Canada, H7L 3T6
450-973-9999
ICC, Inc.
400 J-F Kennedy, St. Jerome, Quebec
Canada, J7Y 4B7
450-565-6336
Metal-Fab, Inc.
P.O. Box 1138
Wichita, Kansas 67201
316-943-2351
Venting Terminations
The Waitsfield cannot be vented jointly with any
other solid fuel or gas appliance. It must be vented
directly to the outside of the building using a proper
termination as listed in this manual. After
determining the venting configuration for your stove,
select the vent system that will best accommodate
your installation.
CAUTION:
ENSURE
ALL
STOVE
AND
TERMINATION
CAP
CLEARANCES
ARE
OBSERVED PER THIS OWNER’S MANUAL.
CAUTION: ENSURE THERE IS NO WIRING OR
PLUMBING IN THE CHOSEN LOCATION.
CAUTION:
DO
NOT
RECESS
VENTING
TERMINALS INTO A WALL OR SIDING.
Approved Venting Configurations
WARNING:
IN
HIGH
WIND
AREAS
AND
PARTICULARLY COLD CLIMATES IT MAY BE
NECESSARY TO HEAT YOUR VENT SYSTEM
WITH THE PILOT PRIOR TO IGNITION OF THE
MAIN BURNER. IN THESE INSTANCES IT IS
RECOMMENDED THAT YOU LEAVE THE PILOT
RUNNING FOR 5 MINUTES PRIOR TO IGNITING
THE MAIN BURNER. THIS WILL ALLOW FOR
PROPER START UP AND IGNITION OF ALL
PORTS ON THE BURNER.
There are two types of venting configurations
approved for use with this appliance:
Vertical Venting/Vertical Termination
Vertical Venting/Horizontal Termination
Pipe Clearances to combustibles:
1" to vertical runs
1" below and to the side of horizontal runs
2" from the top of horizontal runs
Vertical Venting and Termination
The Waitsfield 8770 is approved for venting
vertically through a roof or ceiling. When installing a
vertical vent and/or vertical terminations you must
adhere to the following requirements:
When terminating vertically you must have at
least 10’ of vertical pipe.
The restrictor must be in the closed position
above 10' vertical vent length.
Always maintain a minimum of 1” clearance from
all sides of the vent system to any combustible
material.
A listed fire stop is required at any floor
penetration. The opening must be framed in
according to the venting manufacturer’s
instructions.
Steep roofs, nearby trees, or predominantly
strong windy conditions can promote poor draft
or down draft conditions. In this event, an
increase to the height of the vent may improve
performance.
A maximum of two 90
⁰
or four 45
⁰
elbows may
be used in vertical terminations. Whenever
possible use 45
⁰
elbows instead of 90
⁰
elbows
as they offer less restriction to the flue gases.
Vertical terminations may require additional
restriction in order to perform as intended.
Please refer to
Figures 40-41
to adjust your vent
restrictor accordingly
All termination caps must be no less than 18”
(457mm) horizontally from any roof or vertical
surface. See Figure 8.
The termination must fall within the chart in
Figure 11.
The maximum vertical run is 35’
The minimum vent/air intake termination clearances
above the high side of an angled roof are as follows:
Roof Pitch
Feet
Meters
Flat to 6/12
1
0.3
7/12 to 9/12
2
0.6
10/12 to 12/12
4
1.2
13/12 to 16/12
6
1.8
17/12 to 21/12
8
2.4

