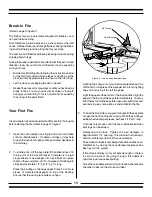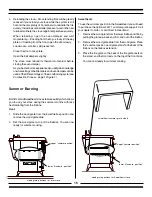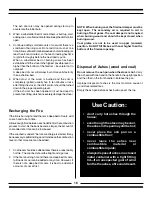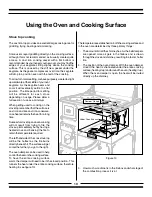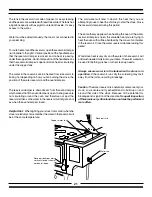
7
Oval Rough in and Dimension Diagrams
These drawings are
for reference only,
s
h
o
w
i
n
g
a p p r o x i m a t e
dimensions for
rough in purposes.
Make sure that no
floor or ceiling
supports will be cut
due to chimney
installation.
3 3 /4
(9.5)
2 6 1/4
(66 .6)
62
(157.5 )
1 2
(30.5)
3 2
(81 .3)
1 3/16
14 1/2
(36.83)
35 1/2
(90.2)
8
(20.3)
47 3/24 (120.7)
8
(20 .3)
18
(45.7 )
22 1/2
(57.15)
30 1/2
(77.47)
27 1/8
(6 9.0)
3 ½
( 9 )
Note: Dime nsio ns in bracke ts are m etric (cm )
Hea rth
Hea rth
H earth
8
(20 .3)
C
o
m
b
u
s
ti
bl
e
W
al
l
24
(61.0)
Co
m
b
u
s
ti
b
ie
W
a
ll
11 13/16
(30.0)
18
(46)
1 8 7 /8
(47.9)
1 3 1/4
(33.7)
2 0 1/4
(51 .5)
2 7 1 / 8
8 " w ith h e a t s h ie ld k it (fro m w a ll to c e n te r o f p ip e )
2 1 “ w ith o u t h e a t s h ie ld (fro m w a ll to c e n te r o f p ip e )
¾
H e a t s h ie ld
e x te n d s 1 0 "
fro m b a c k o f
th e s to ve to p
¾
1 2 " w ith
h e a t sh ie ld
¾
2 5 " w ith o u t
h e a t sh ie ld
to th e b a c k
o f th e sto v e
to p
Com b u st i ble Wa ll
Ov a l Coo ks t ov e
(Top Vi ew )
20 1/4"


















