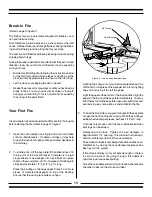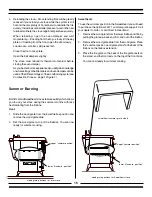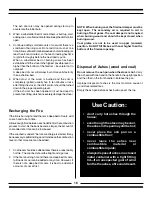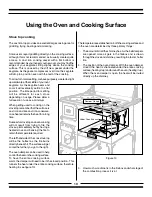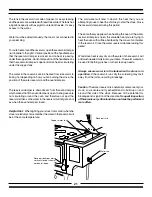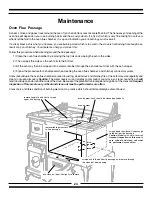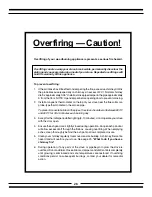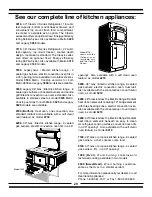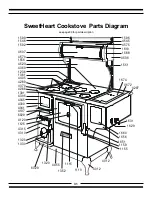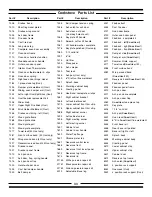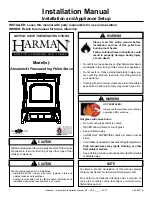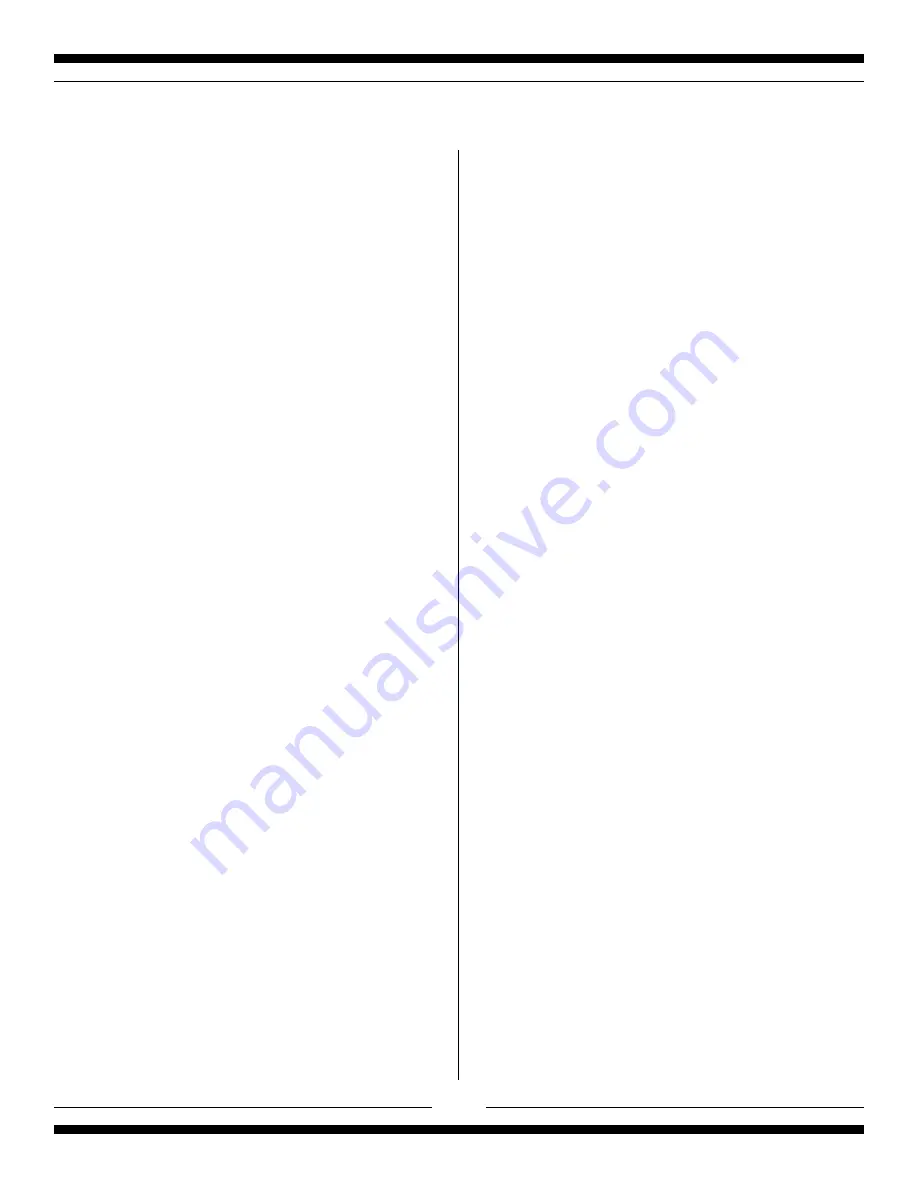
22
Trouble Shooting
Chimneys and Draft
The performance of your woodburning system depends more
on the chimney than on any other single component. The
chimney ‘drives’ the system by producing the draft that
draws in combustion air and exhausts smoke and gases to
outdoors. Give as much attention to the chimney as you do
to the appliance that it serves.
How Chimneys Work
It is well known that hot air rises. This principle is at work
inside chimneys and is the key to understanding how
chimneys function.
The hot exhaust gases from the appliance are lighter than the
outside air. This buoyancy causes the gases to rise in the
chimney. As they rise, a slight negative pressure is created
inside the appliance. Air rushes into the appliance through
any available openings to balance this negative pressure.
The force caused by the rising gases is called draft. Draft is
created by the difference in temperature between the gases
in the chimney and the outside air. Greater temperature
differences produce stronger draft.
Factors That Affect Draft
There are several factors that interfere with draft and most
woodburning systems have one or more of these features. It
is usually a combination of conditions that make a chimney
fail to function properly.
Here are the main factors that influence draft:
Cold Chimney Liner
An uninsulated chimney that runs up the outside of a house
and is exposed on three sides is chilled by outside cold. This
means that the flue gases give up their heat rapidly to the
liner. As they cool, they lose their buoyancy and draft is
reduced. Insulation between the liner and the chimney shell
can help to reduce the heat loss, but a chimney that is
enclosed within the house is preferable.
Large Liner
Chimney liners that are much larger than the flue collar of the
appliance allow flue gases to move too slowly. This slow
movement gives the gases more time to cool and lose their
buoyancy. Oversized liners are the reason that many fireplace
inserts vented through fireplace chimneys tend to perform
poorly. Ideally, the liner should have the same internal area as
the flue collar of the appliance.
Chimney Height
Taller chimneys tend to produce stronger draft. We recommend
that the top of the chimney should be at least 36" (900 mm)
higher than the highest point at which it contacts the roof and
24" (600 mm) higher than any roofline or obstacle within a
horizontal distance of ten feet (three metres). These figures
produce the minimum allowable chimney height. Chimneys
higher than this are often needed for performance reasons. A
chimney serving a cookstove located on the main floor of a
single-storey house or cottage may not be tall enough to
perform well, even though the minimum heights in the building
code have been followed. A good rule of thumb to use states
that the top of the chimney should be at least 16 feet (4.9
metres) higher than the floor on which the cookstove sits.
Negative Pressure in the House
The draft produced by chimneys is a weak force that can be
influenced by pressures inside the house. A woodburning
cookstove acts as an exhaust ventilator by removing air for
combustion from the house. A typical house may have several
other exhausts, clothes dryer, gas or oil furnace, fireplace, or
central vacuum system. When one or more of these other
exhaust ventilators is running, it may compete for the same air
that the woodburning appliance needs for combustion. This
competition for air supply can make a fire slow to kindle or
cause a stove to smoke when its door is opened. Chimneys
are often blamed for this type of performance.
Stack Effect in houses
In winter, the air in houses is much warmer and, therefore,
more buoyant than the outside air. The warm air in the house
tends to rise, creating slightly negative pressure in the
basement and slightly positive pressure at higher levels. This
negative pressure in the basement can compete with chimney
draft to a stove or furnace located there.
CHECKING AN EXISTING CHIMNEY
Before an existing chimney is used to vent your new cookstove,
a thorough inspection should be done to determine its suitability.
The inspection should be performed by an experienced
professional because of the many factors that must be
considered. A reputable chimney sweep or retailer can give
you good advice on the suitability of an existing chimney.








