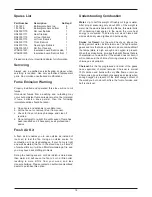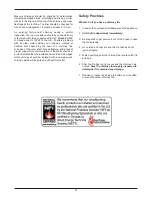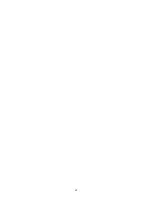
ARTISAN
REQUIREMENTS
How-to Steps
Note:
Ensure this manual is for the stove you have
purchased. All clearances are subject to local, Provincial
or State building and fire codes. Product specifications
may change from time to time. Always consult with local
building inspector. Improperly installed and/or maintained
stoves may result in a house fire.
Clearances
Single Wall Stove Pipe
z
Left side of stove adjacent to combustible material:
18 inches/457mm.
z
Right side of stove adjacent to combustible material:
18 inches/457mm.
z
Rear clearance to combustible material: 18 inches/
457mm
z
Corner clearance to combustible material: 18
inches/457mm
z
Front clearance to combustible material: 36 inches/
915mm
z
Minimum clearance to combustible ceiling: 51
3
/
4
inches/1321mm.
Listed Double Wall Stove Pipe
z
Left side of stove adjacent to combustible material:
6 inches/153mm
z
Right side of stove adjacent to combustible material:
6 inches/153mm
z
Rear distance to combustible material: 6 inches/
153mm
z
Corner clearance to combustible material: 6 inches/
153mm
z
Front clearance to combustible material: 36 inches/
915mm
z
Minimum clearance to combustible ceiling: 51
3
/
4
inches/1321mm
WARNING
Combustible Walls
Please contact your local building inspector for
confirmation of what construction materials are
considered combustible or non-combustible in your
particular application. Combustible materials include, but
are not limited to doors, trim, furniture, drapes,
newspapers, woodpiles and clothes.
Floor Protection
Unit must be placed on a continuous non-combustible
pad (floor tile with grouting or sheet metal pad) extending
21” (534mm) in front and 8” (203mm) to the sides and
back of the unit.
Hearth MUST extend to the walls if using clearances
less than these dimensions.
CHIMNEY CONNECTOR
REQUIREMENTS
How-to Steps
Note:
Ensure this manual is for the stove you have
purchased. All clearances are subject to local, Provincial
or State building and fire codes. Product specification may
change from time to time. Always consult with local
building inspector. Improperly installed and/or maintained
stoves may result in a house fire.
Chimney Connector Approvals.
For Single and listed Double Wall
Use only 6” diameter approved and listed chimney to the
following standards.
z
Canada: ULC Standard S629
z
U.S.: UL 103 HT
Clearance Guidelines
Part of planning a safe installation is to be sure that
combustible materials located near your stove do not
overheat.
Safety
z
Clearances specified herein must be adhered to as
a minimum. Local building codes may require
additional spacing. Please confirm with your local
regulations before commencing any work.
z
Floor or ceiling supports must not be cut due to
chimney installation (adjust stove location
accordingly to avoid chimney interference with these
critical areas).
z
Certain States require fresh air supply kits to be
installed. Contact state or local authorities for
specific details prior to installing unit.
z
Do not pass stovepipe chimney connector through
combustible walls.
z
Always use an approved, insulated wall/ceiling pass
through (refer to CSA B365 in Canada and NFPA
211 in U.S.)
z
Do not use stovepipe as an outside chimney.
z
Chimney connector should be exposed and
accessible for inspection and cleaning (never pass
through combustible ceiling).
z
Chimney connector must be securely attached to the
pipe and chimney. Individual sections must be
attached together.
z
Stove pipe must not be connected to an air
distribution duct.
Heartland Appliances Inc. 1050 Fountain St North, Cambridge, ON N3H 4R7
Installation Requirements
Model Heartland Artisan
Help Desk
877-650-5775
Ensure these specifications apply to the model you have purchased. Changes may occur in
product specification from time to time. Please contact Heartland for the most up-to-date, as it
applies to the product being purchased, or download latest Site Preparation Specifications from
www.heartlandapp.com.
7








































