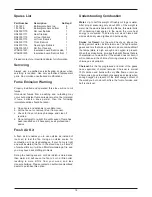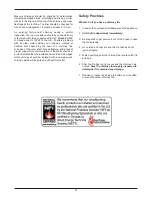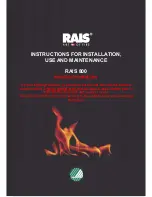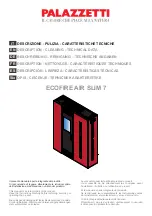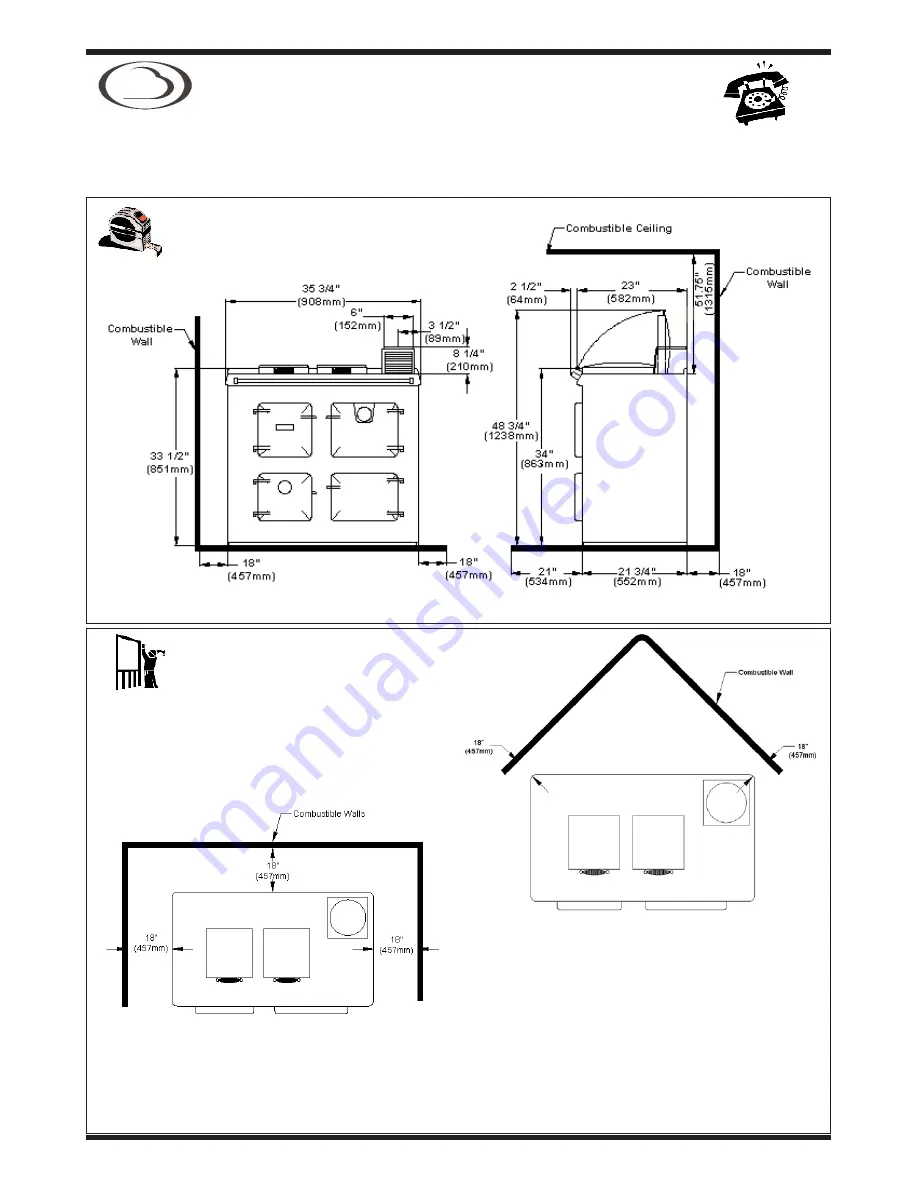
Clearance to Combustibles with Single Wall Chimney Connector
Rough In
Measurements
8
Fig. 2
DESN 512002 A
Fig. 3
DESN 515004 A
Heartland Appliances Inc. 1050 Fountain St North, Cambridge, ON N3H 4R7
Installation Requirements
Model Heartland Artisan
Help Desk
877-650-5775
Ensure these specifications apply to the model you have purchased. Changes may occur in
product specification from time to time. Please contact Heartland for the most up-to-date, as it
applies to the product being purchased, or download latest Site Preparation Specifications from
www.heartlandapp.com.
Dimensions
All drawings are for reference only, showing
approximate dimensions for rough-in purposes.
Do not cut floor or ceiling supports due to
chimney installations.
In some cases, due to room orientation etc., two or more
clearances to combustible walls may contradict each other. the
clearance with the greater numerical value must be maintained.
Unit must be placed on a continuous non-combustible pad (floor
tile with grouting or sheet metal pad) extending 21” (534mm) in
front and 8” (203mm) to the sides and back of the unit. Hearth
must extend to wall if using clearances less than these
dimensions.
Hearth extension must be fabricated from non-combustible
materials 1/2” (13mm) thick minimum with thermal conductivity
factor ‘K’ of 0.43 or lower (units of K = btu/ft/h/F/in). To determine
thickness of equivalent material required use formula (“K” x 0.5)
/0.43 = thickness required (“K” value can be obtained from
manufacturer of floor material;
Clearances can be reduced with shielding acceptable to local authorities. Reduced installation
MUST comply with CSA B365 in Canada or NFPA 211 in U.S.A.


















