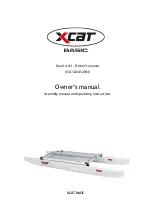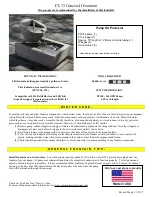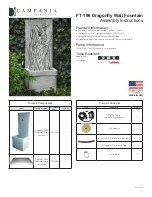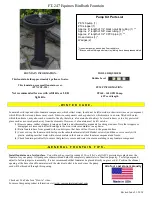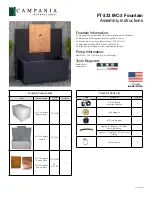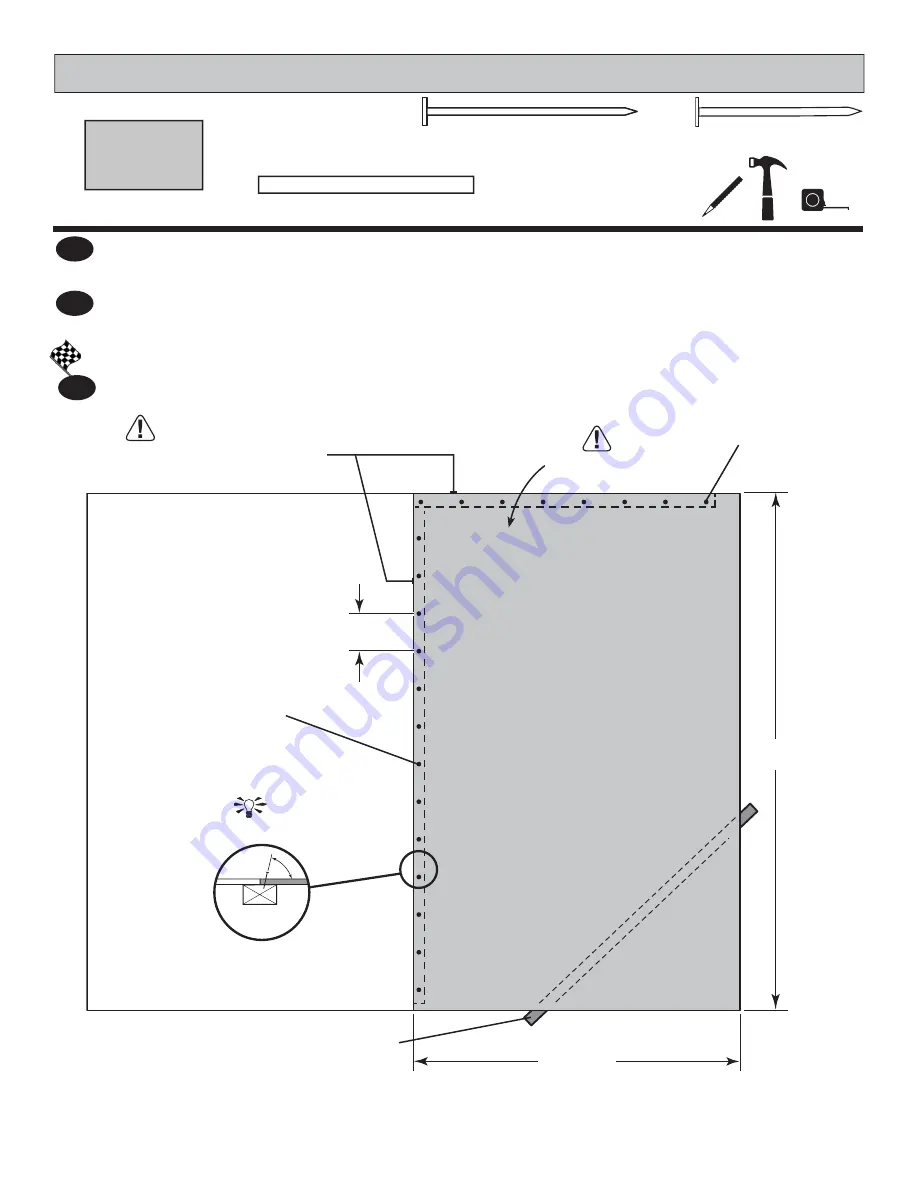
2" (5,1 cm)
x8
15
3/8 x 48 x 76"
(1 x 121,9 x 193 cm)
x1
Place panel on frame as shown with primed side facing up and fl ush to installed panel.
Use
SP
to support frame and panel while nailing.
6
5
BACK WALL PANELS
PARTS REQUIRED:
FINISH
7
You have fi nished installing your back wall panels.
x21
1-1/2" (3,8 cm)
Hold panel tight to the installed panel and tight against top plate.
Nail using 1-1/2" and 2" nails spaced 6" apart.
To draw panels tight
angle nail at seam.
76"
(193 cm)
48"
(121,9 cm)
6"
(15,2cm)
2" (5,1 cm)
Nails
For squareness hold panel tight
against left panel and top plate.
2 x 4 x 48" (5,1 x 10,2 x 122 cm)
SP
x1
Temporary Support
Primed side UP
SP
(on edge)
Temporary Support
1-1/2" (3,8 cm)
Nails
































