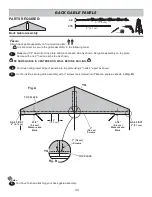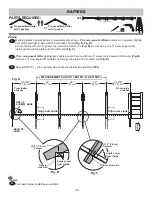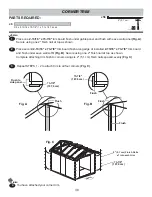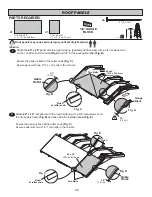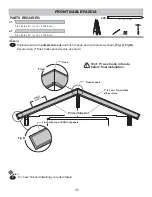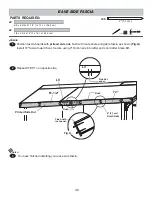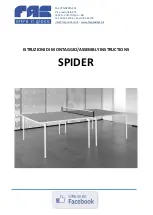
34
RAFTERS
PARTS REQUIRED:
3" (7,6 cm)
x28
Mark top plates and wall panels to measurements shown. Place
two-gusset rafters
to marks on top plate, aligned
over studs and tight to side wall on both sides of shed
(Fig. A, Fig. B)
.
Secure rafters with two 3" screws toe-screwed at rafter end
(Fig. B)
. Secure using one 3" screw angled from
inside up through top plate and into rafter end
(Fig. C)
.
Place
one-gusset rafter
against back gable panels. Secure with one 3" screw toe-screwed at rafter end
(Fig. B)
and one 3" screw angled from inside up through top plate and into rafter end
(Fig. B)
.
Repeat STEPS 1 - 2 for opposite side of shed to install second
LV
and
PVA
.
FINISH
4
You have fi nished installing your rafters.
1
BEGIN
2
3
24"
(61 cm)
24"
(61 cm)
24"
(61 cm)
24-3/8"
(61,9) cm)
24-3/8"
(61,9) cm)
x4
Pre-assembled Rafter
with 2 gussets
x1
Pre-assembled Rafter
with 1 gusset
MEASUREMENTS ARE TO CENTER OF RAFTERS
Angle screw
from inside.
Fig. B
Tight to
side wall
(3) 3" (7,6 cm)
Screws
Fig. A
From inside
of panel
BACK OF
SHED
ONLY 2
SCREWS HERE
From inside
of panel
Align over studs.
Align over studs.
Fig. C
Tight to side wall
(3) 3" (7,6 cm)
Screws
Angle screw
from inside.














