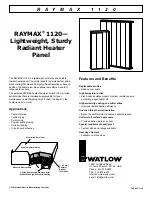
30
Heat & Glo • TIARA II-B • 7011-148 Rev. G • 10/12
E. Leg Leveling System
Figure 8.12
Thread Allen bolts through nuts until fl ush. The
Allen bolts and nuts are included in the component pack inside
the appliance fi rebox.
Figure 8.13
Slide assembled nuts and bolts into the slots on
the legs with the nuts on the bottom.
Figure 8.14
Use a 5/32 in. (4mm) Allen wrench to adjust legs
up and down to desired level.
TABS
COMPLETED BRICK INSTALLATION
Figure 8.18
Complete brick installation.
NOTE:
The brick supplied with this appliance is
NOT
an
optional accessory. The brick must be installed for safe and
proper operation.
F. Brick Installation
REAR PANEL
Figure 8.15
I
nstall rear panel by placing it behind the log pins
fl ush and centered against back of fi rebox.
TABS
Figure 8.16
Install left and right side panels. Fold tabs over
on left and right sides to hold panels in place.
TOP PANEL / BAFFLE
Figure 8.17
Install top panel/baffle prior to installing top
panel/baffl e. Holding panel at an angle, place one end on
top of side panel and lift other end into place. Move left or
right until centered.
NOTE:
In the Commonwealth of Massachusetts, the
word damper shall be replaced with the words flue
restrictor.
















































