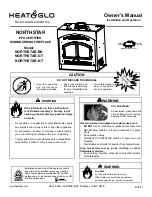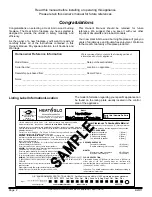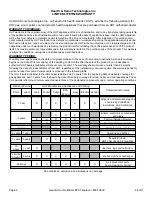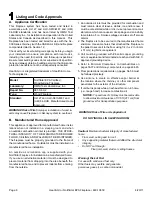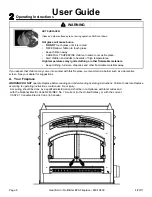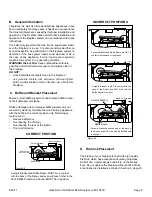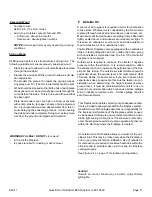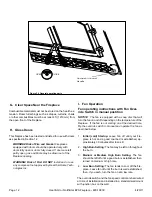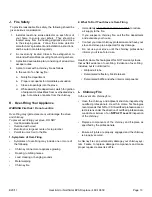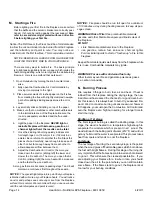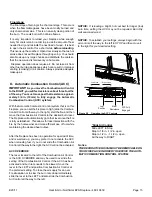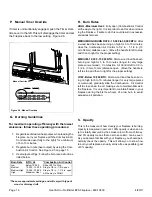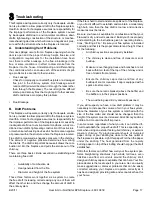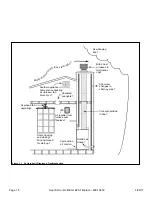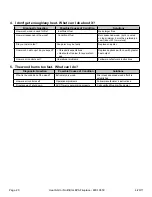
Page 10
4/20/11
Heat & Glo • NorthStar EPA Fireplace • 480-1081E
WARNING! Risk of Fire!
DO NOT burn wet or green wood.
Wet, unseasoned wood can cause accumulation of creosote.
Soft woods
Hard woods
• Douglas Fir
• Oak
• Pine
• Maple
• Spruce
• Apple
• Cedar
• Birch
• Poplar
• Aspen
• Alder
E. Wood Fuel
Hardwood vs. Softwood
Your fireplace’s performance depends a great deal on the
quality of the firewood you use. Contrary to popular belief,
one species of wood varies very little to the other in terms of
energy content. All seasoned wood, regardless of species,
contains about 8,000 BTU’s per pound. The important factor
is that hardwoods have a greater density than softwoods.
Therefore, a piece of hardwood will contain about 60% more
BTU’s than an equal size piece of softwood. Since firewood
is commonly sold by the cord (128 cu. ft) a volume measure-
ment, a cord of seasoned oak (hardwood) would contain
about 60% more potential energy than a cord of seasoned
pine (softwood).
There are many definitions of hardwood and softwood.
Although not true in every case, one of the most reliable
is to classify them as coniferous or deciduous. Softwoods
are considered coniferous. These are trees with needle-like
leaves that stay green all year and carry their seeds exposed
in a cone. Examples of softwood trees are Douglas fir, pine,
spruce and cedar. Softwoods, being more porous, require
less time to dry, burn faster and are easier to ignite than
hardwoods. Deciduous trees are broadleaf trees that lose
their leaves in the fall. Their seeds are usually found within a
protective pod or enclosure. Hardwoods fall into this category.
Some examples of deciduous trees are oak, maple, apple,
and birch. However, it should be noted that there are some
deciduous trees that are definitely not considered hardwoods
such as poplar, aspen and alder. Hardwoods require more
time to season, burn slower and are usually harder to ignite
than softwoods. Obviously, you will use the type of wood that
is most readily available in your area. However, if at all pos-
sible the best arrangement is to have a mix of softwood and
hardwood. This way you can use the softwood for starting the
fire giving off quick heat to bring the appliance up to operat-
ing temperature. Then add the hardwood for slow, even heat
and longer burn time.
Moisture content
Regardless of which species of wood you burn, the single
most important factor that affects the way your fireplace
operates is the amount of moisture in the wood. The majority
of the problems fireplace owners experience are caused by
trying to burn wet, unseasoned wood. Freshly cut wood can
be as much water as it is wood, having a moisture content of
around 50%. Imagine a wooden bucket that weighs about 8
pounds. Fill it with a gallon of water, put it in the firebox and
try to burn it. This sounds ridiculous but that is exactly what
you are doing if you burn unseasoned wood. Dead wood lying
on the forest floor should be considered wet, and requires full
seasoning time. Standing dead wood can be considered to be
about two-thirds seasoned, if cut at the dry time of the year.
The problems with burning wet, unseasoned wood are two
fold. First, you will receive less heat output from wet wood
because it requires energy in the form of heat to evaporate
the water trapped inside. This is wasted energy that should be
used for heating your home. Secondly, this moisture evapo-
rates in the form of steam which has a cooling effect in your
firebox and chimney system. When combined with tar and
other organic vapors from burning wood it will form creosote
which condenses in the relatively cool firebox and chimney.
See the maintenance section of this manual for more infor-
mation regarding creosote formation and need for removal.
Even dry wood contains at least 15% moisture by weight,
and should be burned hot enough to keep the chimney hot
for as long as it takes to dry the wood out - about one hour.
To tell if wood is dry enough to burn, check the ends of the
logs. If there are cracks radiating in all directions from the
center, it is dry. If your wood sizzles in the fire, even though
the surface is dry, it may not be fully cured.
Seasoning
Seasoned firewood is nothing more than wood that is cut
to size, split and air dried to a moisture content of around
20%. The time it takes to season wood varies from around
nine months for soft woods to as long as eighteen months
for hardwoods. The key to seasoning wood is to be sure it
has been split, exposing the wet interior and increasing the
surface area of each piece. A tree that was cut down a year
ago and not split is likely to have almost as high a moisture
content now as it did when it was cut.

