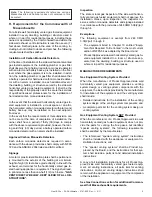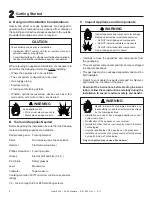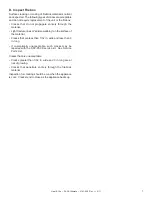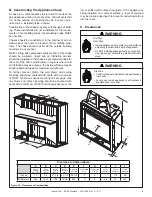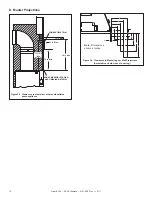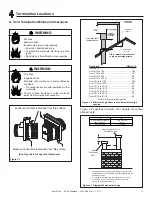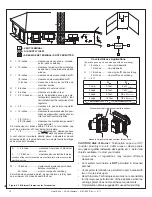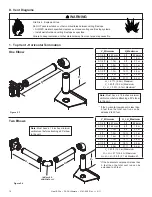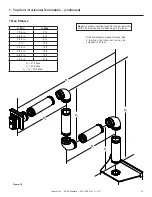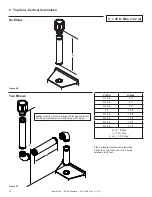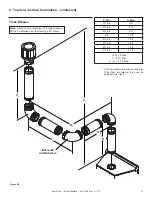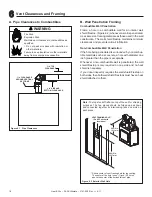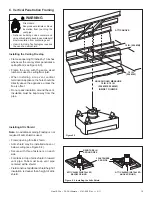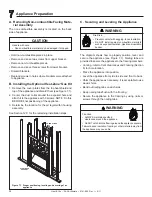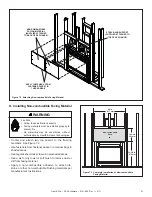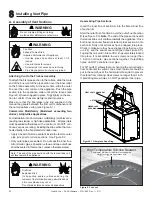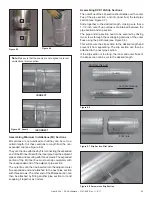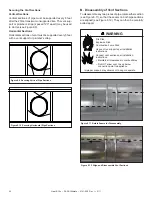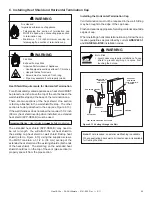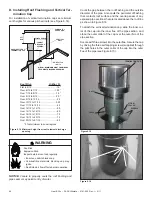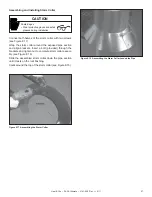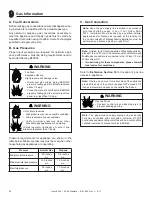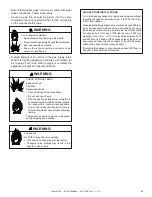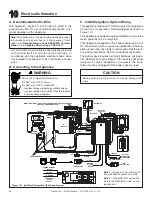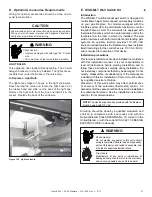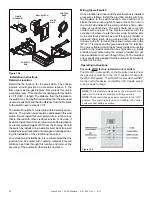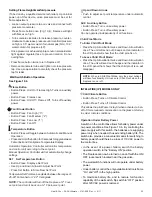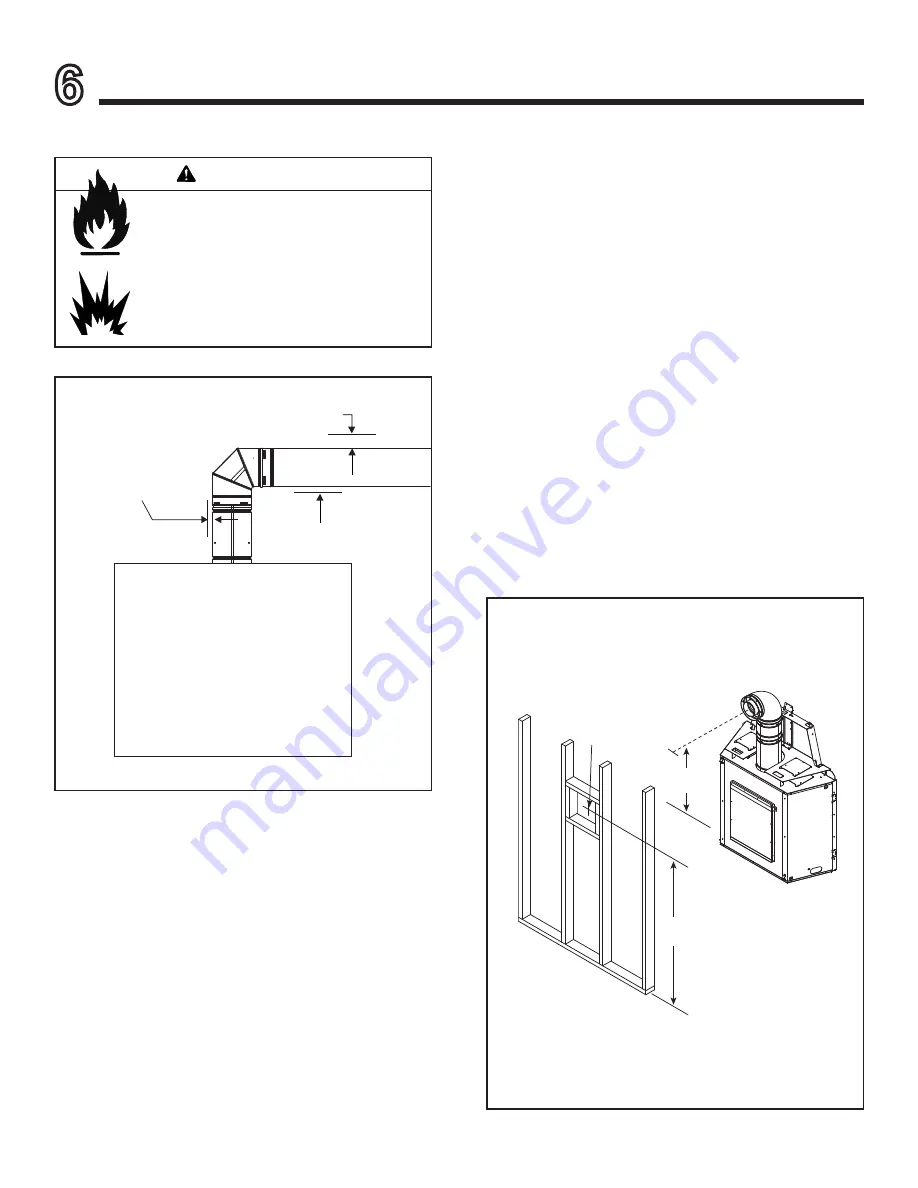
Heat & Glo • SL-36-Ultimate • 2141-900 Rev. i • 5/11
18
A. Pipe Clearances to Combustibles
6
Vent Clearances and Framing
B. Wall Penetration Framing
Combustible Wall Penetration
Frame a hole in a combustible wall for an interior wall
shield fi restop, (Figure 6.2) whenever a wall is penetrated.
Use same size framing materials as those used in the wall
construction. The wall shield fi restop maintains minimum
clearances and prevents cold air infi ltration.
Non-Combustible Wall Penetration
If the hole being penetrated is surrounded by noncombus-
tible materials such as concrete, a hole with diameter one
inch greater than the pipe is acceptable.
Whenever a non-combustible wall is penetrated, the wall
shield fi restop is only required on one side and no heat
shield is necessary.
If your local inspector requires the wall shield fi restop on
both sides, then both wall shield fi restops must have a heat
shield attached to them.
Fire Risk.
Explosion Risk.
Maintain vent clearance to combustibles as
specifi ed.
• Do not pack air space with insulation or
other materials.
Failure to keep insulation or other materials
away from vent pipe may cause fi re.
Figure 6.1 Pipe Clearances
1 in. CLEARANCE
AROUND VERTICAL
SECTIONS
3 in. TOP
CLEARANCE
1 in. SIDE AND
BOTTOM CLEARANCE
Figure 6.2 Exterior Wall Hole
* Shows center of vent framing hole for top venting.
The center of the hole is one (1) inch (25.4 mm)
above the center of the horizontal vent pipe.
VENT FRAMING HOLE*
(Do NOT pack with
Insulation)
60-1/2 in.
1537 mm
59-1/2 in.
1511 mm
WARNING
Note:
The top standoff is fl at on top of the unit for shipping
purposes. The two pieces should be folded up as shown
and connected together by interlocking tabs and slots on
each piece.


