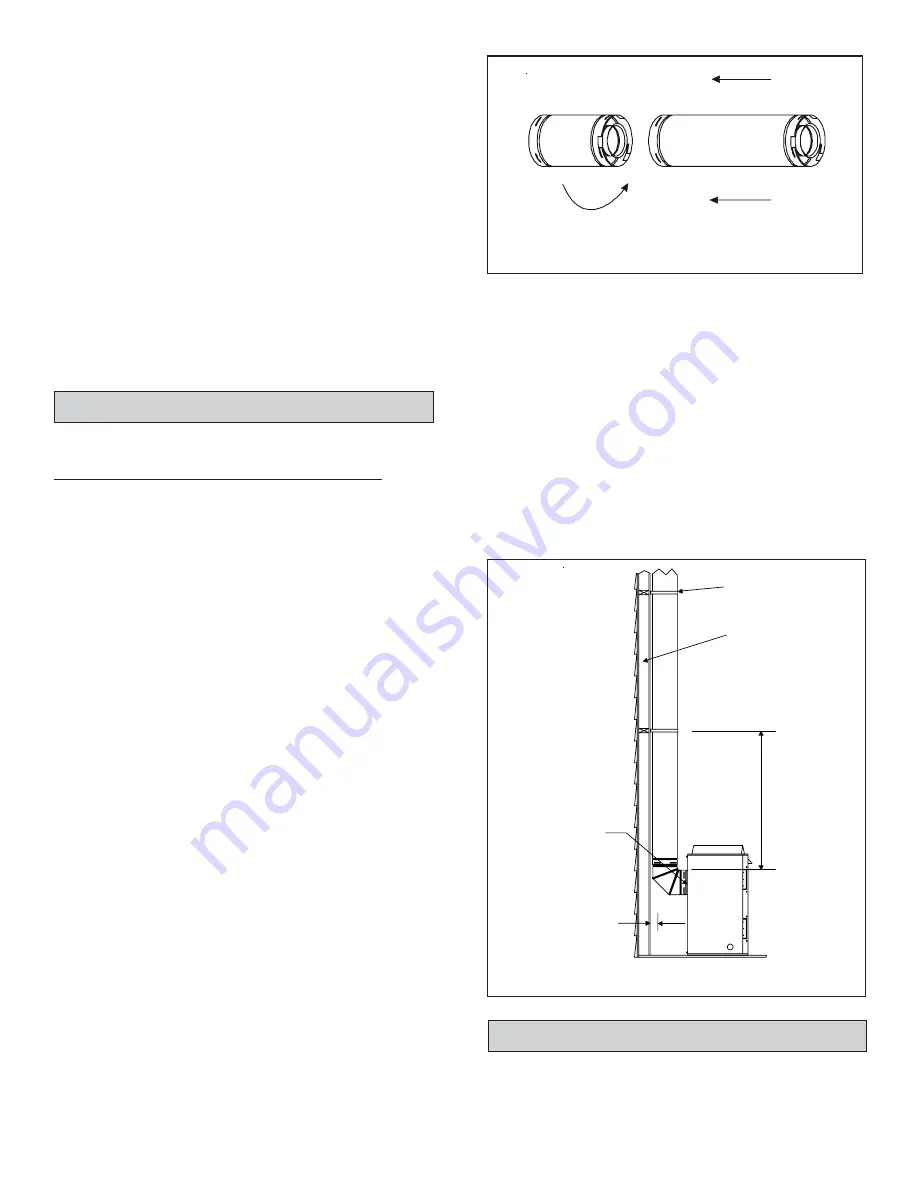
Heat & Glo • SL-550 / 750 / 950TR-D • 2044-985 Rev. J • 6/06
33
For Vertical Runs -
The vent system must be supported
every eight (8) feet (2.4m) above the appliance flue outlet
by wall brackets. To install support brackets for vertical runs:
• Attach wall brackets to the vent pipe and secure the wall
bracket to the framing members with nails or screws.
Figure 23. Installing Support Brackets
2. Continue Adding Vent Components
• Continue adding vent components, locking each succeed-
ing component into place.
• Ensure that each succeeding vent component is secure-
ly fitted and locked into the preceding component.
• 90° elbows may be installed and rotated to any point
around the preceding component’s vertical axis. If an el-
bow does not end up in a locked position with the pre-
ceding component, attach with a minimum of two (2)
sheet metal screws.
Figure 22. Adding Venting Components
3. Install Support Brackets
For Horizontal Runs -
The vent system must be supported
every five (5) feet of horizontal run by a horizontal pipe support.
To install support brackets for horizontal runs:
• Place the pipe supports around the vent pipe.
• Nail the pipe supports to the framing members.
WALL BRACKET
WALL STUD
1 INCH MIN.
(25.4mm)
8 FT. (2.4m)
FLUE
OUTLET
If the installation is for a termination cap attached directly
to the appliance, skip to the sections,
Install Firestops
and
Vent Termination
.
SL-D and SL-Flex Series Venting Only:
1. Attach the First Vent Component to the
Starting Collars
To attach the first vent component to the starting collars
of the appliance:
• Lock the vent components into place by sliding the con-
centric pipe sections with four (4) equally spaced interior
beads into the appliance collar or previously installed com-
ponent end with four (4) equally spaced indented sections.
• When the internal beads of each outer pipe line up, ro-
tate the pipe section clockwise about one-quarter (1/4)
turn. The vent pipe is now locked together.
• Slide the ceramic fiber pad over the first vent section and
place it flush to the appliance (see Fig. 1). This will pre-
vent cold air infiltration. High temp caulk may be used to
hold the part in place. Continue to add vent components.
Go to Step 4 Install Firestops.
2. Continue Adding Vent Components
Refer to Cinch Pipe and Termination Cap installation in-
structions.
• Continue adding vent components, locking each succeed-
ing component into place.
• Ensure that each succeeding vent component is secure-
ly fitted and locked into the preceding component in the
vent system.
• 90° elbows may be installed and rotated to any point
around the preceding component’s vertical axis. If an el-
bow does not end up in a locked position with the pre-
ceding component, attach with a minimum of two (2)
sheet metal screws.
3. Install Support Brackets
Refer to Cinch Pipe and Termination Cap installation in-
structions.
Go to Step 4 Install Firestops.













































