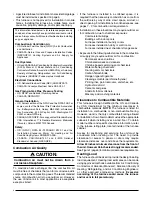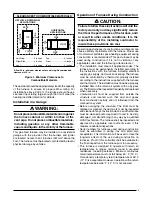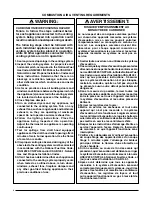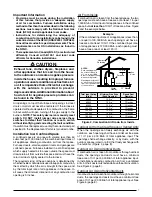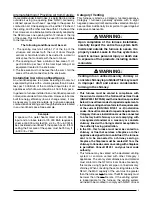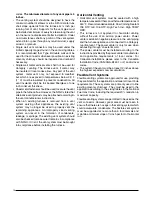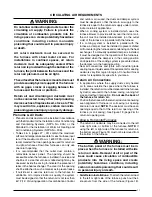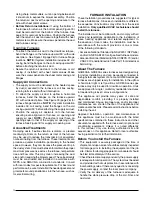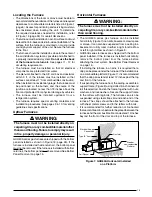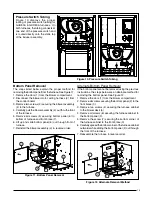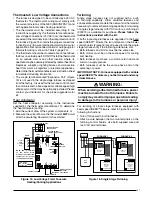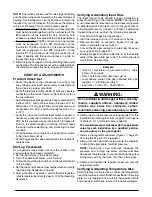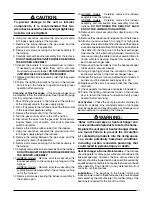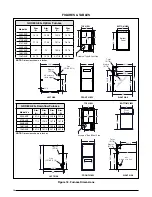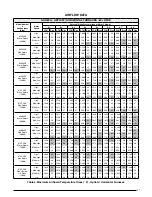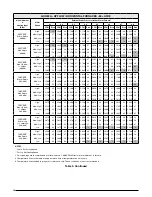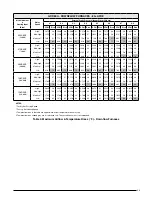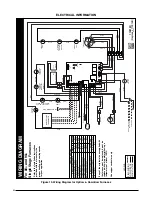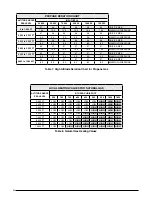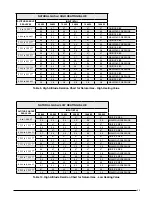
18
COMpONENTS:
(1) Automatic Gas Valve
(w/ manual shut-off)
(2) Burner Assembly
(3) Dripleg
(4) Elbow
(5) Ground Joint Union
(6) Manifold
(7) Plug
(8) Shut - Off Valve
NOTE:
Some utilities require Shut- Off Valve to be 4 - 5 feet above floor.
Figure 13. Typical Gas Connections
3
5
UPFLOW MODELS
DOWNFLOW MODELS
8
Right Side Entry
Left Side Entry
Right Side Entry
Left Side Entry
6
8
3
5
7
See
Note
See
Note
1
7
1
See
Note
4
1
RCY
GW
STATUS
FLAME
180
COOL
HE
AT
120
90
60
BLOWER
OFF
DELAY
LO
W
ML
MH
HIG
H
EA
C
L1
XFMR
HU
M
24V
L1A
5
NEUTRALS
2
6 3
4 1
7
8
9
5
2
6 3
4 1
FA
N
8
3
5
See
Note
RC
YG
W
STATUS
FLAME
180
COOL
HE
AT
120
90
60
BLOWER
OFF
DELAY
LO
W
ML
MH
HIGH
EA
C
L1
XFMR
HUM
24V
L1A
5
NEUTRAL
S
2
6 3
4 1
7
8
9
5
2
6 3
4 1
FA
N
RC
YG
W
STATUS
FLAME
180
COOL
HE
AT
120
90
60
BLOWER
OFF
DELAY
LO
W
ML
MH
HIGH
EA
C
L1
XFMR
HUM
24V
L1A
5
NEUTRAL
S
2
6 3
4 1
7
8
9
5
2
6 3
4 1
FA
N
2
6
2
1
RC
YG
W
STATUS
FLAME
180
COOL
HE
AT
120
90
60
BLOWER
OFF
DELAY
LO
W
ML
MH
HIGH
EA
C
L1
XFM
R
HUM
24
V
L1A
5
NEUTRAL
S
2
6 3
4 1
7
8
9
5
2
6 3
4 1
FA
N
6
2
3
5
8
6
2

