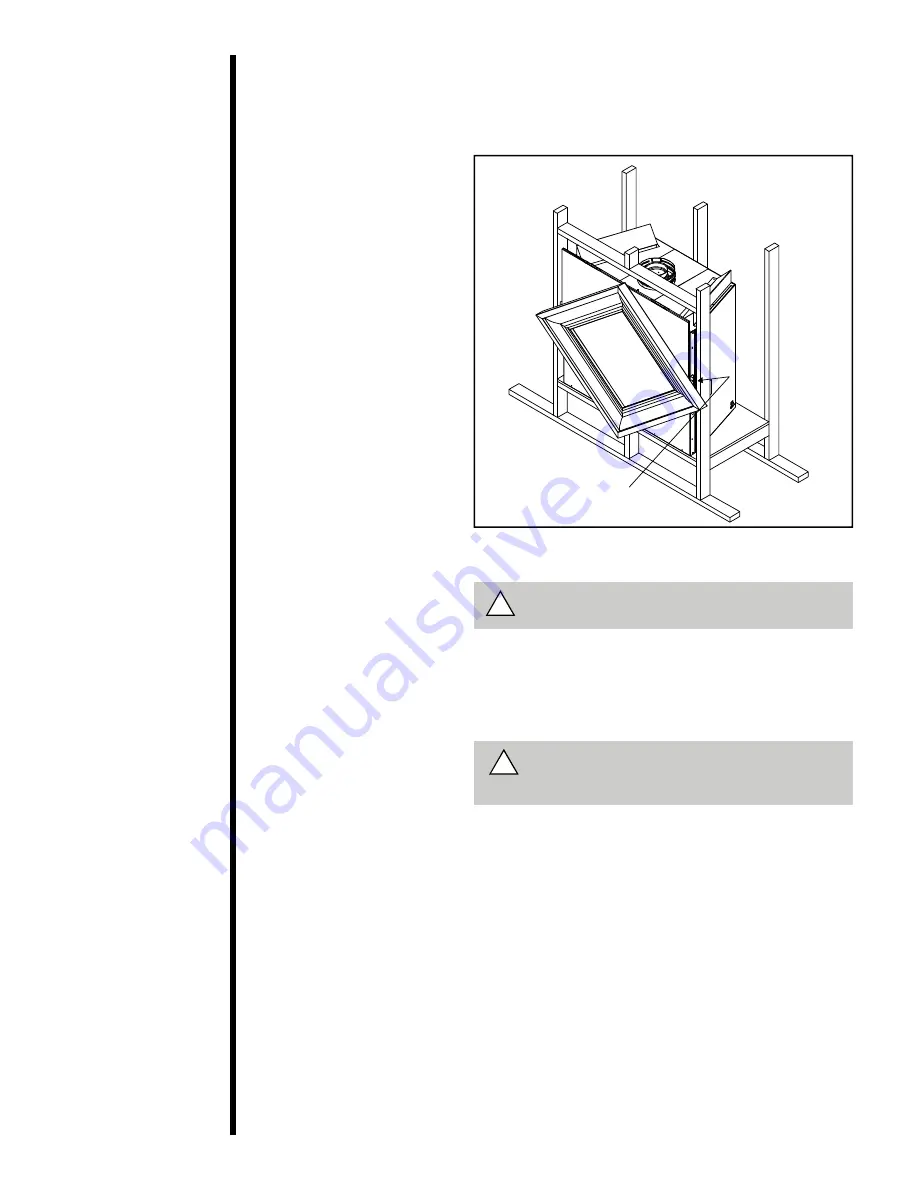
28
The diagram below shows how to properly
position, level, and secure the fireplace.
1. Place the fireplace
into position.
2. Level the fireplace
from side to side
and from front to
back.
3. Shim the fireplace
with non-combus-
tible material, such
as sheet metal, as
necessary.
4. Secure the fire-
place to the fram-
ing by nailing or
screwing
Figure 23. Proper Positioning, Leveling, and
Securing of a Fireplace
WARNING: THIS UNIT IS NOT FOR
USE WITH SOLID FUEL.
Intermittent Pilot Ignition (IPI) System
The gas control system used with this model is
Intermittent Pilot Ignition (IPI).
This system
includes a 3V control valve, electronic module,
and intermittent pilot.
WARNING: CONTINUOUS 110-120
VAC SERVICE MUST BE WIRED TO
THE FIREPLACE JUNCTION BOX.
Step 4
Positioning,
Leveling, and
Securing the
Fireplace
!
!
NAILING TABS
(BOTH SIDES)
Step 5
Gas Control
System












































