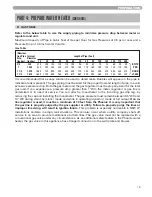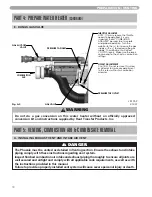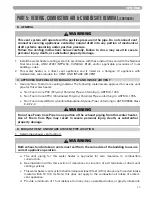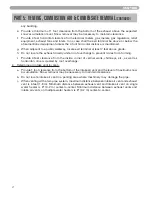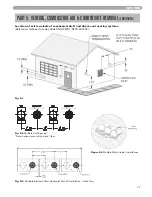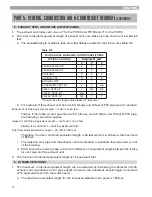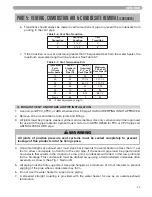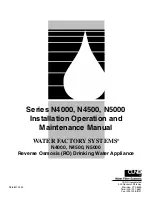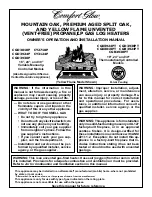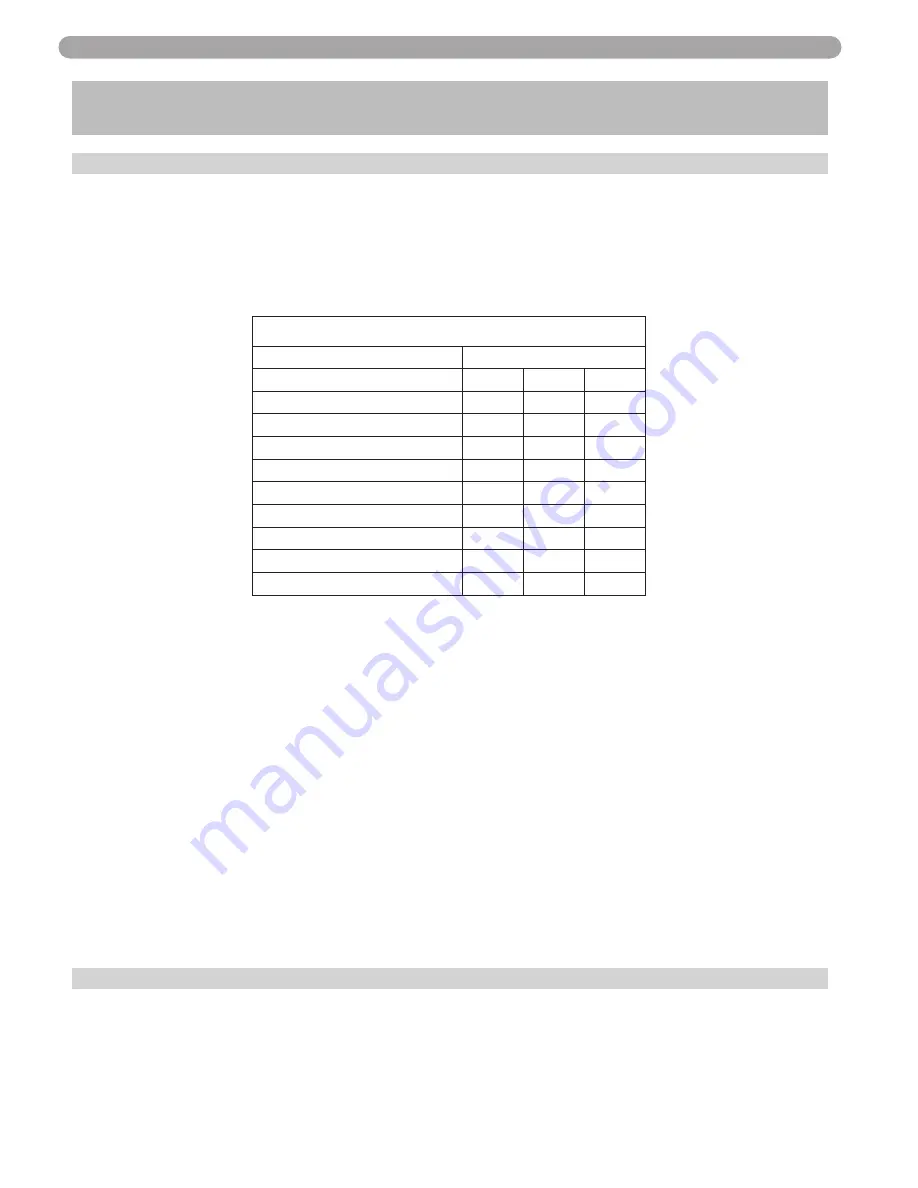
23
VENTING
PART 5: VENTING, COMBUSTION AIR & CONDENSATE REMOVAL
(CONTINUED)
E. EXHAUST VENT AND INTAKE AIR VENT SIZING
1. The exhaust and intake vent size is 2" for the PH100 and PH130 and 3" for the PH199.
2. The total combined equivalent length of exhaust vent and intake air pipe should not exceed 85
feet.
a.
The equivalent length of elbows, tees, and other fittings are listed in the Friction Loss Table 5-5.
b. For example: If the exhaust vent has two 90° elbows and 10 feet of PVC pipe we will calculate:
Exhaust Vent Pipe Equivalent Length = (2x5)+10=20 feet
Further, if the intake air vent pipe has two 90° elbows, one 45° elbow and 10 feet of PVC pipe,
the following calculation applies:
Intake Air Vent Pipe Equivalent Length = (2x5)+3+10=23 feet
Finally, if a concentric vent kit is used we find:
Total Combined Equivalent Length = 20+23+3=46 feet
Therefore, the total combined equivalent length is 46 feet which is well below the maximum
of 85 feet.
c. The intake air vent pipe and the exhaust vent are intended to penetrate the same wall or roof
of the building.
d. Effort should be made to keep a minimum difference in equivalent length between the intake
air vent pipe and the exhaust vent.
3. The minimum combined equivalent length is 16 equivalent feet.
F. LONGER VENT RUNS
1. The maximum combined equivalent length can be extended by increasing the diameter of both
exhaust vent and intake air vent pipe equally. However, the transitions should begin a minimum
of 15 equivalent feet from the water heater.
a. The maximum equivalent length for the increased diameter vent pipes is 125 feet.
Table 5-5
*Friction loss for long radius elbow is 1 foot less.
FRICTION LOSS EQUIVALENT IN PIPING AND FITTINGS
FITTINGS OR PIPING
EQUIVALENT FEET
2"
3"
4"
90 DEGREE ELBOW*
5'
5'
3'
45 DEGREE ELBOW
3'
3'
1'
COUPLING
0'
0'
0'
AIR INLET TEE
0'
0'
0'
STRAIGHT PIPE
1'
1'
1'
CONCENTRIC VENT KIT
3'
3'
N/A
V500 2" VENT KIT
1'
N/A
N/A
V1000 3" VENT KIT
N/A
1'
1'
V2000 4" VENT KIT
N/A
1'
1'










