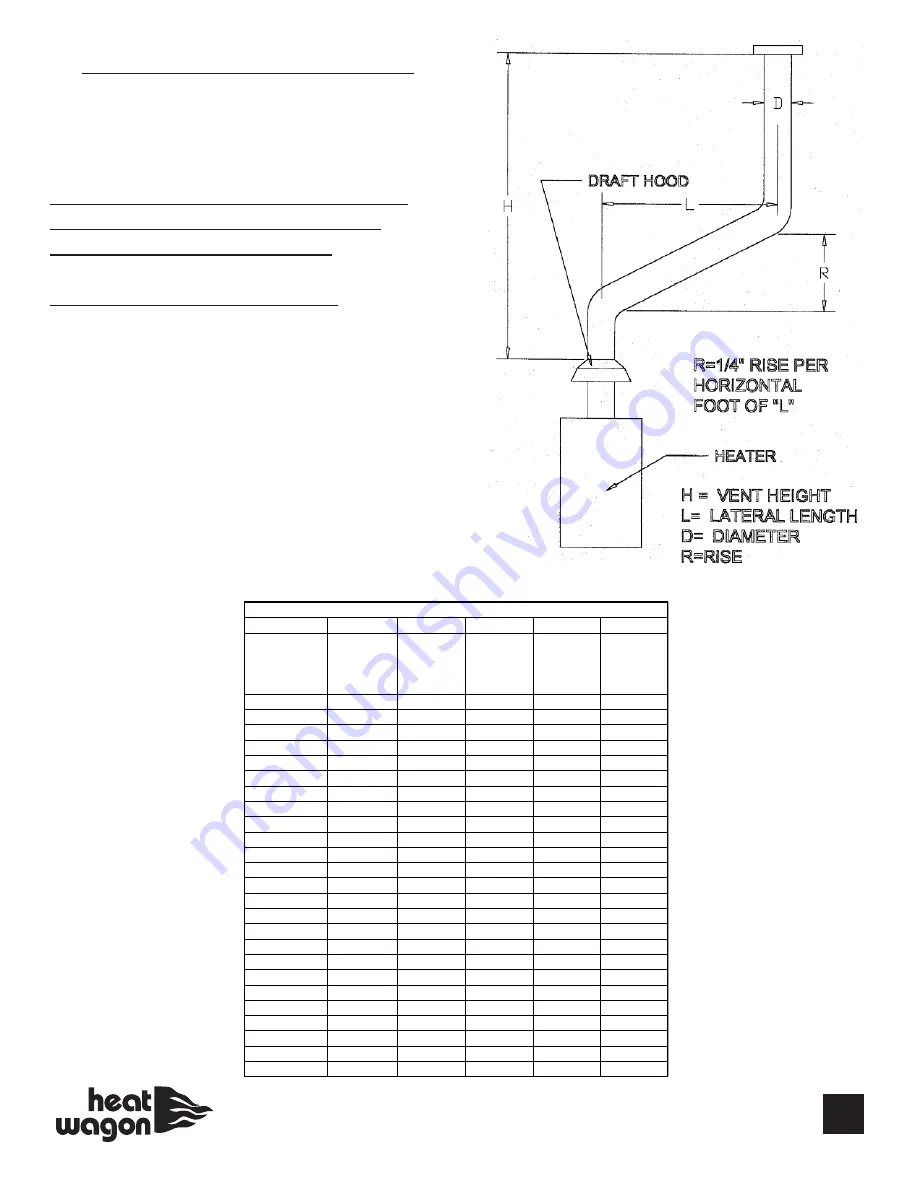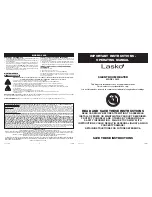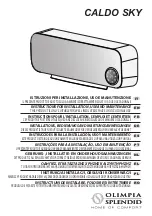
20
EXHAUST FLUE PIPE GUIDELINES
8
10
12
14
TOTAL
VENT
HEIGHT
((H
H))
F
EET
LATERAL
LENGTH
((LL))
FEET
6
0
370
570
850
1170
2
285
455
650
890
6
273
435
630
870
12
255
406
610
840
8
0
415
660
970
1320
2
322
515
745
1020
8
303
490
720
1000
16
281
458
685
950
10
0
450
720
1060
1450
2
355
560
850
1130
10
330
525
795
1080
20
300
486
735
1030
15
0
525
840
1240
1720
2
414
675
985
1350
15
373
610
905
1250
30
328
553
845
1180
20
0
575
930
1350
1900
2
470
755
1100
1520
10
443
710
1045
1460
20
410
665
990
1390
30
380
626
945
1270
30
0
650
1060
1550
2170
2
535
865
1310
1800
20
473
784
1185
1650
40
415
705
1075
1520
VENT DIAMETER (D) INCHES
CAPACITY OF TYPE B DOUBLE-WALL
VENTS SERVING A SINGLE DRAFT
HOOD-HEATER x 1000 BTU'S
FOR INDOOR APPLICATIONS
F
• The flue pipe is to be made of
non-combustible material and clearances
from combustible materials must be a
minimum 8 inches (temperature of flue
gases is approximately 410º F).
Flue pipe must be used at all times!
For flue pipe lengths over 21”, you must
increase the flue pipe diameter.
See chart below:




































