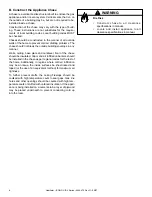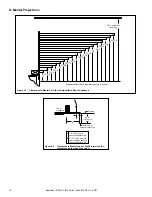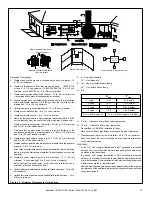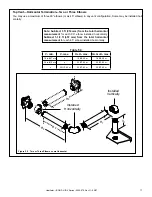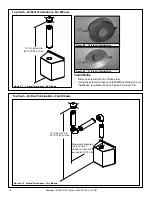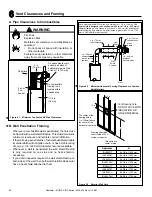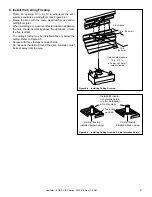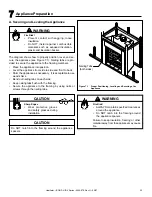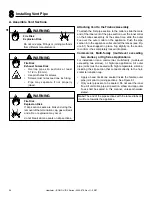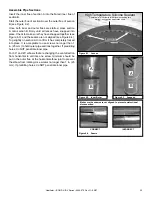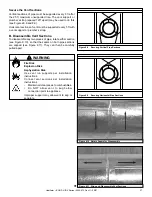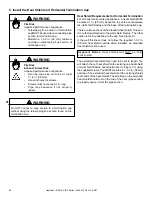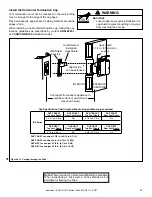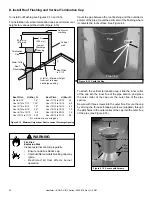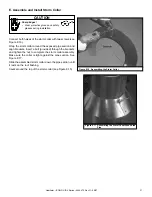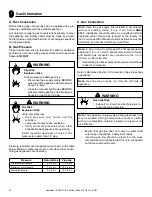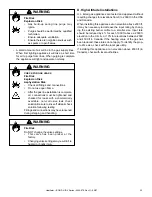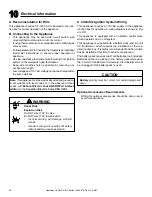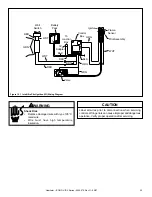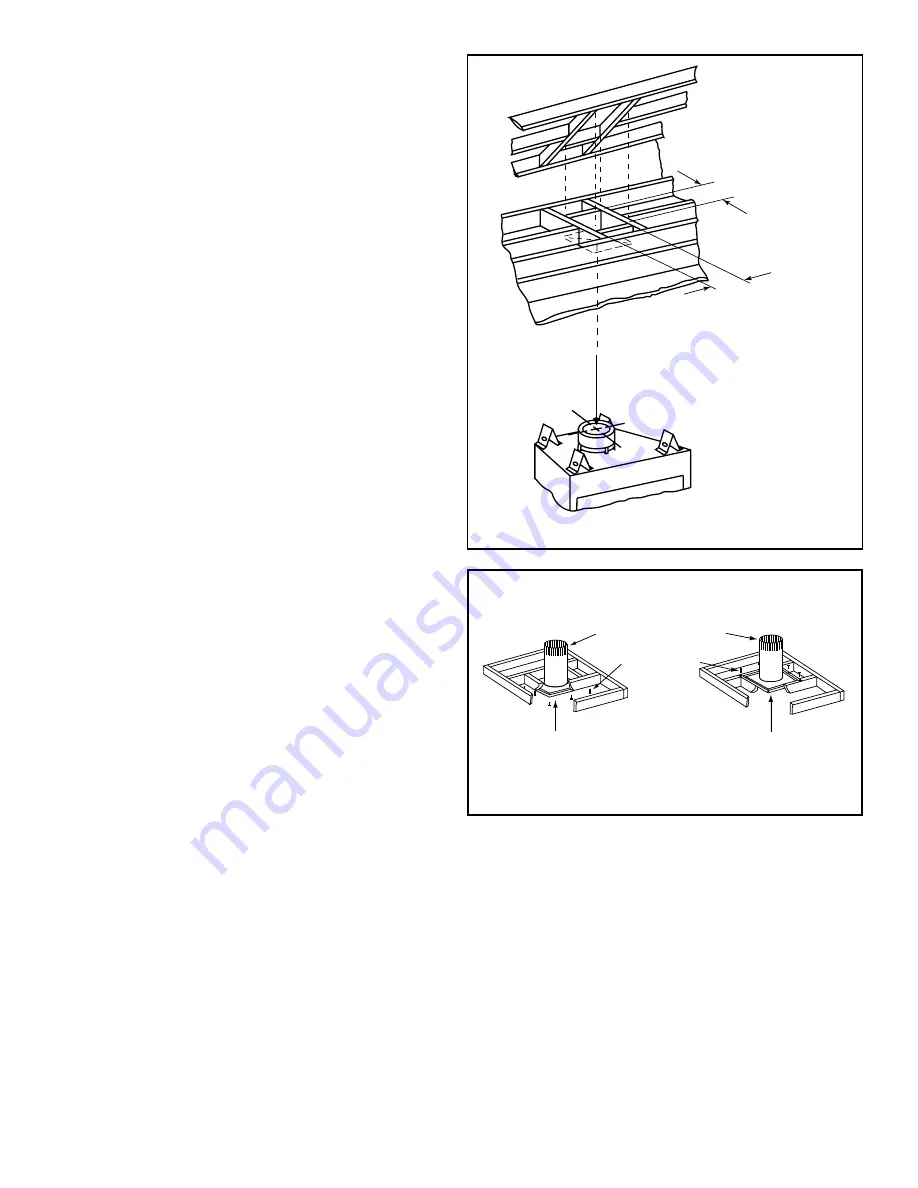
Heatilator • ICON DV-IDV Series • 4042-575 Rev G • 09/07
21
C. Install the Ceiling Firestop
• Frame an opening 10 in. by 10 in. whenever the vent
system penetrates a ceiling/
fl
oor (see Figure 6.4).
• Frame the area with the same sized lumber as used in
ceiling/
fl
oor joist.
• When installing a top vent vertical termination appliance
the hole should be directly above the appliance, unless
the
fl
ue is offset.
• The
ceiling
fi
restop may be installed above or below the
ceiling. Refer to Figure 6.5.
• Secure with three fasteners on each side.
• Do not pack insulation around the vent. Insulation must
be kept away from the pipe.
Attic Above
10 in. (254 mm)
Hole should measure
10 in. x 10 in.
(254 mm x 254 mm)
inside to inside
10 in.
(254 mm)
Figure 6.4 Installing Ceiling Firestop
3 fasteners
per side
Ceiling firestop
installed below ceiling.
Ceiling firestop
installed above ceiling.
Install attic insula-
tion shields before
or after installation
of vent system.
Figure 6.5 Installing Ceiling Firestop & Attic Insulation Shield


