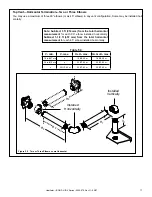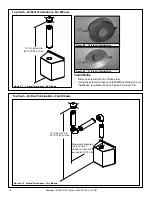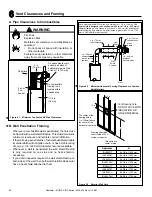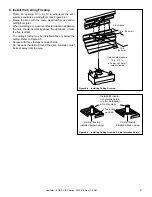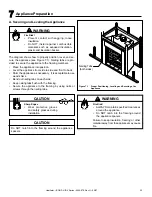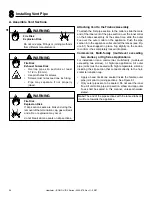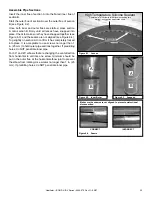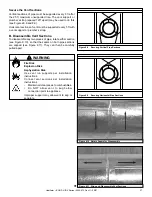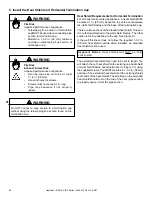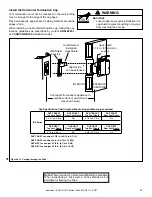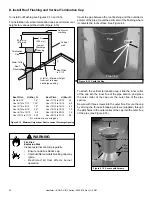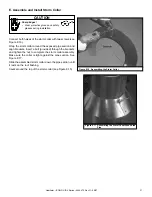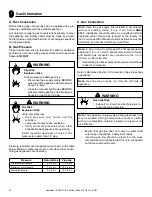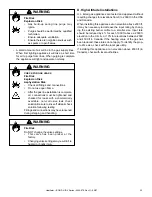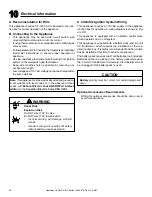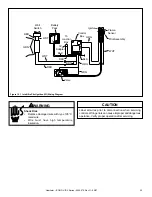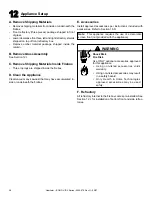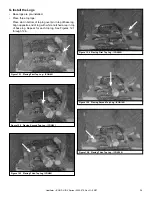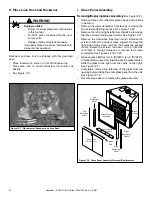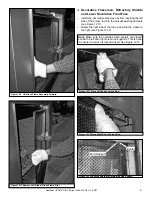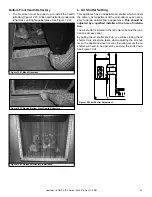
28
Heatilator • ICON DV-IDV Series • 4042-575 Rev G • 09/07
Fire Risk
Exhaust Fumes Risk
Impaired performance of appliance.
• Overlap pipe slip sections at least
1-1/2 in. (38 mm).
• Use pilot holes for screws.
• Screws must not exceed 1 in. long.
• Pipe may separate if not properly
joined.
WARNING
C. Install the Heat Shield and Horizontal Termination Cap
Fire Risk
Impaired performance of appliance.
• Telescoping
fl
ue section of termination
cap MUST be used when connecting pipe
section to termination cap.
• Maintain a 1-1/2 in. (38 mm) minimum
overlap on telescoping
fl
ue section of
termination cap.
WARNING
Heat Shield Requirements for Horizontal Termination
For all horizontally vented appliances, a heat shield MUST
be placed 1 in. (25 mm) above the top of the vent between
the wall shield
fi
restop and the base of the termination cap.
There are two sections of the standard heat shield. One sec-
tion is factory-attached to the wall shield
fi
restop. The other
section is factory-attached to the cap. See Figure 3.1.
If the wall thickness does not allow the required 1-1/2 in.
(38 mm) heat shield overlap when installed, an extended
heat shield must be used.
The extended heat shield may need to be cut to length. You
will attach the cut heat shield to the existing cap heat shield
or wall shield
fi
restop heat shield (refer to Figure 3.1) using
the supplied screws. You MUST maintain a 1-1/2 in. (38 mm)
overlap of the extended heat shield and the existing shields
(both ends of the heat shield). The small leg on the extended
heat shield should rest on the top of the vent (pipe section)
to properly space it from the pipe section.
Imporant Notice
: Heat shields may NOT be field
constructed.
Do NOT connect a pipe section to a termination cap
without using the telescoping
fl
ue section found on the
termination cap.
WARNING
¨




