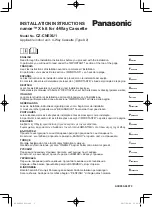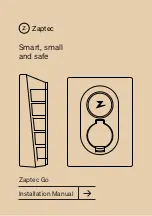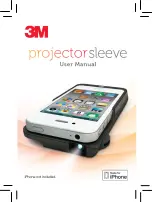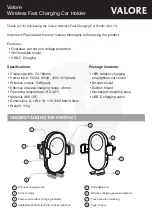
28881 Rev G
6
01-02
NOVUS REAR DIRECT VENT
1. APPLIANCE LOCATIONS AND SPACE
REQUIREMENTS
Figure 1 illustrates a variety of ways the appliance
may be located in a room. The NOVUS Series may be
installed directly on the floor or raised on a hearth.
These appliances are certified for installation in a
bedroom, bed/sitting room, or in mobile homes in the
U.S. and Canada.
WARNING!
Due to high temperatures, the appliance should be located out of traffic and away from furniture and draper-
ies.
2. CLEARANCES
a. For all appliances:
Top of stand-offs
0
Floor
0
Back of appliance
1/2
Side of appliance
1/2
Top of drywall flange to ceiling
30
b. Minimum Venting Clearances (See Fig. 2)
Horizontal runs off back of appliance to wall shield:
1 sides and bottom of vent (see Fig. 2 for top
of vent)
Horizontal runs inside a wall (Heat Shields must
be installed):
3 air space on top of vent
1 sides and bottom of vent
Vertical runs:
1 air space around vent
Figure 1 - Appliance Locations
Figure 2
Rear Vented Appliances Venting Clearances
CAUTION:
Do not expose the appliance to the elements (such
as rain, etc.)
l
e
d
o
M
A
3
3
C
R
N
G
"
8
/
7
-
8
3
6
3
C
R
N
G
"
8
/
7
-
1
4
6
3
H
R
N
G
"
8
/
7
-
1
4
*
Dimensions represent minimum space required for
a centered corner installation. Actual requirements
will vary with individual construction. Depending on
individual construction and appliance location,
additional space may be needed to meet required
vent and cap clearances.
l
e
d
o
M
A
3
3
C
R
N
G
"
8
/
1
-
9
6
3
C
R
N
G
"
7
6
3
H
R
N
G
"
8
/
1
-
9
Framing to wall
must be
above
the
appliance stand-
offs.
All manuals and user guides at all-guides.com
all-guides.com







































