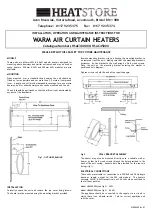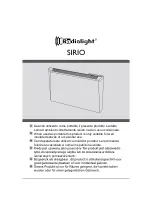
41000955 Iss 01
Avon Riverside, Victoria Road, Avonmouth, Bristol BS11 9DB
Telephone: 0117 923 5375 Fax:
0117
923
5374
INSTALLATION, OPERATION AND MAINTENANCE INSTRUCTIONS FOR
WARM AIR CURTAIN HEATERS
Catalogue Numbers HSAC3000X & HSAC4500X
PLEASE RETAIN THIS LEAFLET FOR FUTURE MAINTENANCE
MODELS
These units are 635mm 3kW & 4.5kW modular heaters designed for
mounting above doorways and similar entrances, and may be used as
space heaters. 990mm 4.5kW and 990mm 6kW modules are also
available.
MOUNTING
When mounted over a standard shop doorway the unit should be
fitted as low as possible and not more than 2.3 meters from ground
level. A single unit will provide reasonable coverage for a one metre
doorway, and for wider doorways units can be mounted end to end.
The unit should be positioned so that the airflow is not obstructed by
any part of the doorframe.
INSTALLATION
Carefully unpack the unit and remove the top cover fixing screws.
The heater may be mounted using the mounting bracket provided.
Remove mounting bracket screws, allowing the mounting bracket to
be removed from the unit. Making sure that the mounting bracket is
horizontal, fix the bracket to the wall using 4 x No 8 wood screws.
Place the unit on the mounting bracket ensuring the washer is
positioned as in diagram.
Tighten screws to hold the unit at the required angle.
Fig 2
WALL BRACKET ASSEMBLY
The heater may also be mounted directly onto a suitable wall or
bearer by four No 8 wood screws through the holes provided in the
back of the unit casing. Keyhole slots are provided for the top two
fixings (fig 1).
ELECTRICAL CONNECTIONS
These units are suitable for connection to a 230/240 volt 50 Hz single
phase ac supply, except for the 220 volt models. The heaters
consume 3kW & 4.5kW respectively at 240 volts when switched to
the full heat position.
Model HSAC3000X (see fig 2) – 3 kW
Model HSAC4500X (see fig 3) – 4.5 kW
The appliance should be connected to the supply via a circuit in
which there is an all-pole switch. Test for correct operation and
refit the cover.
Fig 1 - OUTLINE DRAWING




















